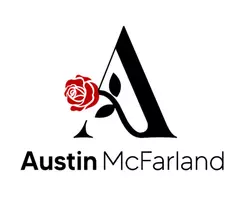For more information regarding the value of a property, please contact us for a free consultation.
Key Details
Property Type Single Family Home
Sub Type Single Family Detached
Listing Status Sold
Purchase Type For Sale
Square Footage 5,025 sqft
Price per Sqft $552
Subdivision Tx
MLS Listing ID 24013098
Sold Date 02/12/25
Bedrooms 5
Full Baths 3
Half Baths 1
Year Built 1978
Annual Tax Amount $7,066
Lot Size 39.460 Acres
Acres 39.46
Property Sub-Type Single Family Detached
Property Description
This one-of-a-kind property in Whitehouse ISD spans 39.46 acres, approximately half wooded and half pasture, and includes a luxurious main house, a charming guest house, and a versatile barn/shop. Extensive renovations have enhanced both the the living and outdoor spaces, making it an ideal home for comfort, recreation, and entertaining. Main House: Size: 5,025 SF (heated and cooled), Bedrooms: 5, Bathrooms: 3.5, Garage: 3-car Features: Pool & hot tub, 400 SF cabana with wood-burning fireplace, Raised bed gardens & greenhouse, Approximately 5 acres of spring-fed ponds (consistent water level from 3 springs) Renovations (2022): Transformed north end into a spacious master suite, Updated finishes throughout, New HVAC system, New plumbing lines, Spray foam insulation in the attic and on interior/exterior walls, New windows and doors, New roof (November 2021) Guest House: Size: 1,200 SF (heated and cooled), Bedrooms: 2, Bathrooms: 2, Living Areas: 2, Porch: 300 SF Renovations (2023-2024): Spray foam insulation, New lifetime water heater, Cosmetic upgrades throughout, New roof (November 2021) Barn / Shop: Total Size: 1,940 SF, Heated and Cooled Space: 1,140 SF (game room), Attached Shop: 800 SF with 3-car garage Features: Built-in bar and bunk beds, 400 SF covered patio Renovations (2022-2023): New siding and covered patio addition (2022), New roof (2022), Interior renovation with spray foam insulation (2023), New HVAC and electrical systems (2023), Custom cabinets, countertops, and built-in bunk beds (2023) This exceptional property combines modern updates with rustic charm, providing a unique and luxurious living experience. The expansive main house, well-appointed guest house, and versatile barn/shop offer ample space for family living and entertaining in a picturesque setting.
Location
State TX
County Smith
Area Smith
Rooms
Dining Room Breakfast Bar, Formal Living Combo, Kitchen/Eating Combo
Interior
Interior Features Ceiling Fan, Vaulted Ceilings
Heating Central Gas, Propane
Cooling Central Electric, Zoned-2
Flooring Carpet, Wood, Tile
Fireplaces Number Two or more, Gas Starter
Equipment Range/Oven-Gas, Dishwasher, Microwave, Refrigerator, Ice Machine, Island, Warming Drawer(s)
Exterior
Exterior Feature Security Gate, Pier & Deck, Patio Open, Sprinkler System, Security Lighting, Porch
Garage Spaces 3.0
Fence Barbwire Fence, Partial Fence
Pool Gunite, In Ground, Outdoor Hot Tub/Spa
View Y/N Yes
Roof Type Composition
Building
Foundation Slab
Sewer Aerobic Septic Sys, Conventional Septic Sys
Water Community
Level or Stories 2 Stories
Schools
Elementary Schools Whitehouse - Brown
Middle Schools Whitehouse
High Schools Whitehouse
Others
Acceptable Financing Conventional, Cash
Listing Terms Conventional, Cash
Financing Conventional Adjustable
Read Less Info
Want to know what your home might be worth? Contact us for a FREE valuation!

Our team is ready to help you sell your home for the highest possible price ASAP

Bought with NON MEMBER AGENT




