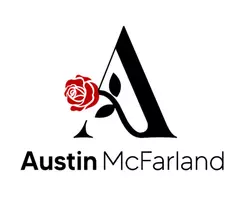For more information regarding the value of a property, please contact us for a free consultation.
Key Details
Property Type Single Family Home
Sub Type Single Family Detached
Listing Status Sold
Purchase Type For Sale
Square Footage 3,800 sqft
Price per Sqft $150
Subdivision Tx
MLS Listing ID 24012922
Sold Date 10/30/24
Style Ranch
Bedrooms 5
Full Baths 3
Half Baths 1
Year Built 2009
Tax Year 2024
Lot Size 1.300 Acres
Acres 1.3
Property Description
Look no further, this 1.3 acre gorgeous estate is full of charming details! Located just minutes from town on a quiet picturesque drive through a canopy of mature shade trees, this home is perfect for those seeking peace and proximity. The porch stretches across the front of the home, welcoming guests with a cheerful ambiance. Large windows fill the space with natural light and serene views of the property. A neutral color palate and rustic concrete floors ensure style and durability for years to come! The living room is designed with custom shelving, a cozy fireplace, and an open concept for entertaining family and friends. Prepare home-cooked meals in the gourmet kitchen, complete with a gas range, hardwood counters, farmhouse sink and large pantry. Enjoy picturesque scenes of the landscape from the breakfast nook, or host family gatherings in the spacious formal dining room. The laundry room combines functionality and style with built-in shelves and ample counter space, perfect for folding clothes or other creative projects. The primary bedroom is located on the main floor and has access to the back porch. The primary bathroom blends comfort and elegance with a freestanding tub, walk-in shower, and huge closet! A guest bathroom is also positioned downstairs for easy access. Upstairs leads to four guest bedrooms and two full bathrooms. The 4th guest bedroom is designed with the option of a flex space or game room, featuring custom cabinetry and French doors that open to a large balcony with breathtaking views! This home has a two-car garage with pull-through access to the backyard, which makes storing lawn care equipment effortless! The second floor of the garage provides privacy and convenience for a creative studio or home office! Enjoy seasonal fruits and vegetables from your own garden and fresh eggs from the endearing chicken coop, already complete with feathered friends! Don’t miss this rare opportunity to own this hidden gem! Call for a showing today!
Location
State TX
County Smith
Area Smith
Rooms
Dining Room Separate Formal Dining
Interior
Interior Features Ceiling Fan, Satellite Dish, Smoke Alarm, Smart Home Features, Vaulted Ceilings
Heating Central/Gas
Cooling Central Electric
Fireplaces Type Gas Logs
Equipment Range/Oven-Gas, Free Standing Range, Dishwasher, Disposal, Pantry
Exterior
Exterior Feature Patio Covered, Deck Open, Balcony, Security Lighting, Gutter(s), Porch, Landscape Lighting
Parking Features Rear Entry, Door w/Opener w/Controls, Front Entry
Garage Spaces 2.0
Fence Vinyl
Pool None
View No
Roof Type Composition
Building
Foundation Slab
Sewer Aerobic Septic Sys
Water Public
Level or Stories 2 Stories
Schools
Elementary Schools Whitehouse - Cain
Middle Schools Whitehouse
High Schools Whitehouse
Others
Acceptable Financing Conventional, FHA, VA, Cash, USDA
Listing Terms Conventional, FHA, VA, Cash, USDA
Financing Conventional Fixed
Read Less Info
Want to know what your home might be worth? Contact us for a FREE valuation!

Our team is ready to help you sell your home for the highest possible price ASAP

Bought with Robin Galloway
GET MORE INFORMATION





