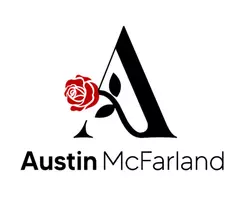For more information regarding the value of a property, please contact us for a free consultation.
Key Details
Property Type Single Family Home
Sub Type Single Family Detached
Listing Status Sold
Purchase Type For Sale
Square Footage 2,936 sqft
Price per Sqft $173
Subdivision Tx
MLS Listing ID 24012070
Sold Date 10/04/24
Style Traditional
Bedrooms 5
Full Baths 4
HOA Fees $120/mo
Year Built 2016
Tax Year 2024
Property Description
Welcome to your dream home! This stunning 4 bedroom, 4 bath residence is designed for comfort and elegance. Step inside to find a unique floor plan with a massive kitchen, featuring double islands that are perfect for any aspiring chef, and enjoy meals in not just one, but two inviting dining areas. The custom built-ins in the living area add a touch of sophistication, making it a great space for entertaining or relaxing with loved ones. Convenience meets luxury with a laundry room that conveniently connects to the primary bedroom's walk-in closet, leading seamlessly to the spacious en suite bath. The primary bedroom also offers a cozy sitting area, allowing you to unwind while overlooking your beautiful backyard. Step outside to your newly installed gunite pool, perfectly positioned to enjoy serene views of the rolling pasture behind you. Upstairs, discover a versatile bonus room that can serve as a playroom, office, extra bedroom or media space. Also a 3-car garage providing ample storage along with drive through garage doors making it easy to access your backyard, this home meets all your practical needs while offering a tranquil retreat. Nestled in a gated community, this property offers privacy and security, making it the ideal sanctuary for you and your family. Don’t miss the chance to call this exquisite home your own!
Location
State TX
County Harrison
Area Harrison
Rooms
Dining Room Breakfast Bar, Kitchen/Eating Combo, Separate Formal Dining
Interior
Interior Features Ceiling Fan, Plantation Shutters
Heating Central/Electric
Cooling Central Electric
Flooring Tile
Fireplaces Type Gas Logs
Equipment Range/Oven-Gas, Dishwasher, Microwave, Pantry, Refrigerator
Exterior
Exterior Feature Patio Open, Patio Covered, Porch
Garage Golf Cart Storage, Workshop Area, Front Entry
Garage Spaces 3.0
Fence Wood Fence
Pool Gunite, In Ground
Waterfront No
View No
Roof Type Composition
Building
Foundation Slab
Sewer Public Sewer
Water Public
Level or Stories 2 Stories
Schools
Elementary Schools Hallsville
Middle Schools Hallsville
High Schools Hallsville
Others
Acceptable Financing Conventional, FHA, VA, Must Qualify, Cash
Listing Terms Conventional, FHA, VA, Must Qualify, Cash
Financing Conventional Fixed
Read Less Info
Want to know what your home might be worth? Contact us for a FREE valuation!

Our team is ready to help you sell your home for the highest possible price ASAP

Bought with NON MEMBER AGENT
GET MORE INFORMATION





