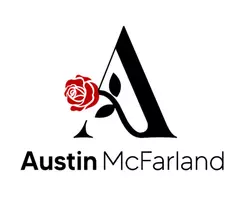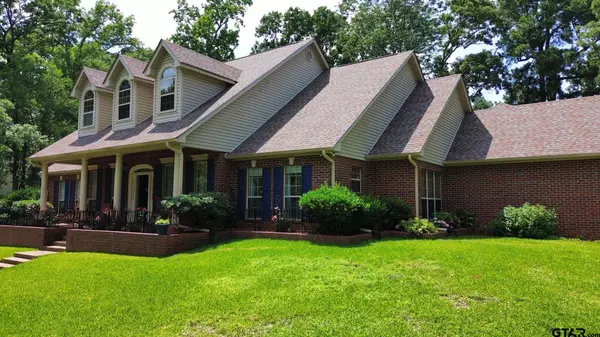For more information regarding the value of a property, please contact us for a free consultation.
Key Details
Property Type Single Family Home
Sub Type Single Family Detached
Listing Status Sold
Purchase Type For Sale
Square Footage 3,624 sqft
Price per Sqft $132
Subdivision Tx
MLS Listing ID 24004036
Sold Date 07/16/24
Style Colonial
Bedrooms 4
Full Baths 3
Half Baths 1
HOA Fees $25/mo
Year Built 1994
Tax Year 2023
Lot Size 0.837 Acres
Acres 0.837
Property Description
Welcome to a beautiful two-story colonial home on a private cul-de-sac located in the desirable Cherokee Ranch subdivision! If you are looking for a move-in ready home on the golf course, look no further. A grand entrance with an open concept greets you into a combined formal dining and living area. The bamboo floors and soaring ceilings are complimented by the overflow of natural light throughout. The kitchen features a large island, electric stovetop, double ovens, dishwasher, side-by-side refrigerator, and a large walk-in pantry. The kitchen overlooks an eat-in kitchen and a separate living area leading to the utility room and guest bathroom. The primary bedroom downstairs has large windows overlooking the tree-lined golf course out back. Step into the master suite featuring a jacuzzi tub, separate vanities, and a walk-in closet. The 2nd and 3rd bedrooms share a jack and jill bath downstairs. Upstairs you will find a media room and a 4th bedroom. The owners added a full bathroom and expanded the attic storage. There is a covered back patio where you can relax and listen to the sounds of nature. The landscaped front yard sits on two lots overlooking fairway fourteen of the golf course. Build a workout gym or the perfect wood shop in the side facing 3-car garage! Call today for your private showing!
Location
State TX
County Cherokee
Area Cherokee
Rooms
Dining Room Separate Formal Dining, Den/Dining Combo, Breakfast Room
Interior
Interior Features Central Vacuum, Ceiling Fan, Blinds, Vaulted Ceilings
Heating Central/Gas, Zoned
Cooling Central Electric, Zoned-2
Flooring Carpet, Wood, Tile
Fireplaces Type Gas Starter, Gas Logs
Equipment Dishwasher, Disposal, Microwave, Refrigerator, Double Oven, Oven-Electric, Cooktop-Electric, Island
Exterior
Exterior Feature Patio Covered, Sprinkler System, Gutter(s), Porch
Garage Side Entry, Door w/Opener w/Controls, Workshop Area
Garage Spaces 3.0
Fence Wrought Iron
Pool None
Waterfront No
View No
Roof Type Composition
Building
Foundation Slab
Sewer Public Sewer
Water Public
Level or Stories 2 Stories
Schools
Elementary Schools East Side
Middle Schools Jacksonville
High Schools Jacksonville
Others
Acceptable Financing Conventional, FHA, VA, Must Qualify, Cash
Listing Terms Conventional, FHA, VA, Must Qualify, Cash
Financing Cash
Read Less Info
Want to know what your home might be worth? Contact us for a FREE valuation!

Our team is ready to help you sell your home for the highest possible price ASAP

Bought with Katie Struhall
GET MORE INFORMATION





