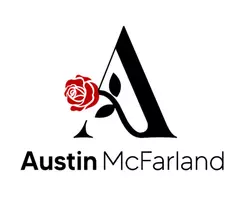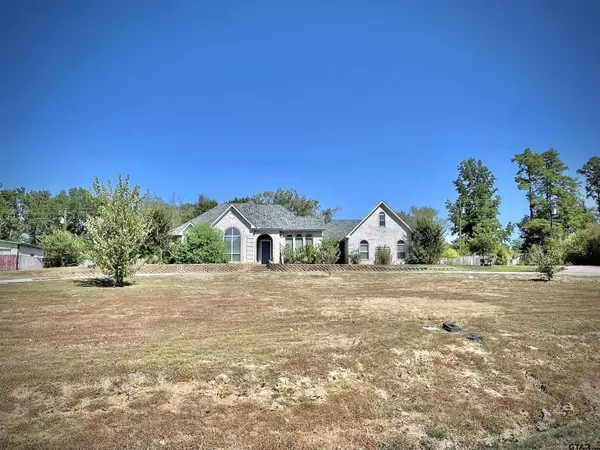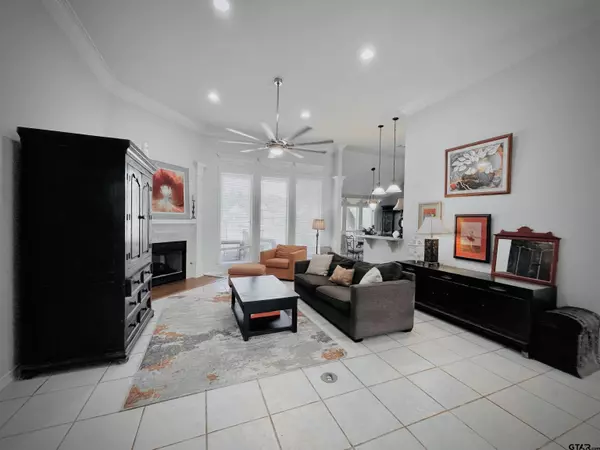For more information regarding the value of a property, please contact us for a free consultation.
Key Details
Property Type Single Family Home
Sub Type Single Family Detached
Listing Status Sold
Purchase Type For Sale
Square Footage 2,370 sqft
Price per Sqft $147
MLS Listing ID 23012300
Sold Date 12/07/23
Style Traditional
Bedrooms 4
Full Baths 2
Half Baths 1
Year Built 2003
Annual Tax Amount $2,822
Tax Year 2023
Lot Size 1.400 Acres
Acres 1.4
Lot Dimensions 210X275X200X221
Property Sub-Type Single Family Detached
Property Description
Welcome to 20523 CR 146 in Tyler, Texas, where luxury and convenience meet in perfect harmony. This magnificent 4-bedroom, 2.5-bath home with a spacious 3-car garage, built by the renowned Dan Pritchard in 2003, is an absolute steal at its current price. In 2021, the kitchen underwent a formative update, bringing it to the pinnacle of modern design while preserving its timeless appeal. Formal Dining and Breakfast area make this a focal point of the home. You love the tall elegant ceilings with luxurious crown molding enhance the home's quality without compromising its functionality. The split master bedroom features a huge walk-in closet, offering you plenty of storage space. Master Bathroom features Tub, Double Vanity, Linen Closet, Shower and a separate lavatory. Fourth bedroom or formal office sets this property apart. Don't forget Starlink internet service is available, ensuring you stay connected with the world, no matter how rural the setting. You'll love the 1-acre lot, fenced backyard, and the privacy that this property offers. It's truly the perfect blend of modern updates and timeless design.One of a kind opportunity that's priced well below its appraised value. Don't miss your chance to call this remarkable property your own! Whitehouse Schools.
Location
State TX
County Smith
Area Smith
Rooms
Dining Room Separate Formal Dining, Kitchen/Eating Combo, Breakfast Room, Breakfast Bar
Interior
Interior Features Central Vacuum, Ceiling Fan, Cable TV Available, Blinds, Smoke Alarm
Heating Central/Electric
Cooling Central Electric
Flooring Carpet, Laminate, Tile, Vinyl
Fireplaces Type Gas Starter, Other/See Remarks
Equipment Range/Oven-Electric, Dishwasher, Disposal, Microwave, Pantry, Island
Exterior
Exterior Feature Patio Covered, Sprinkler System, Security Lighting, Gutter(s), Porch
Parking Features Side Entry
Garage Spaces 3.0
Fence Wood Fence
Pool None
View No
Roof Type Composition
Building
Foundation Slab
Sewer Aerobic Septic Sys
Water Public
Level or Stories 1 Story
Schools
Elementary Schools Whitehouse - Stanton-Smith
Middle Schools Whitehouse
High Schools Whitehouse
Others
Acceptable Financing Conventional, FHA, VA, Cash, USDA
Listing Terms Conventional, FHA, VA, Cash, USDA
Financing VA
Read Less Info
Want to know what your home might be worth? Contact us for a FREE valuation!

Our team is ready to help you sell your home for the highest possible price ASAP

Bought with Austin McFarland
GET MORE INFORMATION





