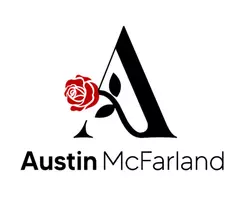For more information regarding the value of a property, please contact us for a free consultation.
Key Details
Property Type Single Family Home
Sub Type Single Family Detached
Listing Status Sold
Purchase Type For Sale
Square Footage 3,072 sqft
Price per Sqft $353
Subdivision Tx
MLS Listing ID 10157524
Sold Date 07/26/23
Style Traditional
Bedrooms 4
Full Baths 2
Half Baths 1
Year Built 2004
Tax Year 2022
Lot Size 15.000 Acres
Acres 15.0
Property Description
Motivated Seller!! Gorgeous custom built home on 15 acres. The automatic gate opens to the private drive to your home on top of the hill. Open floor plan with high ceilings, crown moldings and wood-look ceramic tile. The SS appliances in the gourmet kitchen include a gas cooktop, double-oven, microwave, fridge and dw. The kitchen also has an island, granite countertops and a walk-in pantry. The primary bed with tray ceiling is huge with room for a sitting area. Primary bath has a glass shower, very large garden tub, double vanity and an enormous walk-in closet. Outside the primary bedroom is an office area with a built-in desk. The den has a wet bar and includes a sink, 2 drawer fridge and a new icemaker. The 2 a/c units and spray foam in the attic keep the home at a comfortable temp. Water heater recently replaced. Roof approx. 4.5 yrs. A 36kW whole house generator has its own propane tank. The over 400' well means no water bill. New gutters recently installed. The shallow end of the pool is walk-in just like the beach. There is also a hot tub, water feature, slide and fire pit. The pool cleaning system auto turns on when temps go down to freezing and stays on until temps are above freezing to prevent damage to the pool. The view from the pool area is amazing, private and so relaxing. There is a 2,400 sf workshop with a 3 car carport that doubles as a patio for parties. The workshop has 3 garage doors, so it can be used to store your toys, too. Also a 1k sf workshop with a 14' door that doubles as an RV garage with water, electric, its own septic, dish and (2) 30 amp plugs for add’l RVs for guests. Small cattle pen if you want cows or horses, and plenty of room to expand. This home has so many features. It's a must-see. Live on top of the hill with views for miles in your own little paradise.
Location
State TX
County Cherokee
Area Cherokee
Rooms
Dining Room Separate Formal Dining, Breakfast Room, Breakfast Bar
Interior
Interior Features Wet Bar, Ceiling Fan, Security System, Attic Stairs, Blinds, Satellite Dish, Smoke Alarm, Vaulted Ceilings
Heating Central/Electric
Cooling Central Electric, Zoned-2
Flooring Tile
Fireplaces Type Gas Only
Equipment Dishwasher, Microwave, Pantry, Refrigerator, Double Oven, Oven-Electric, Cooktop-Gas, Island
Exterior
Exterior Feature Security Gate, Patio Covered, Gutter(s), Porch
Parking Features Side Entry, Garage Conversion, Door w/Opener w/Controls
Garage Spaces 2.0
Fence Metal Fence
Pool Gunite, In Ground, Outdoor Hot Tub/Spa, Cleaning System
View No
Roof Type Composition
Building
Foundation Slab
Sewer Conventional Septic
Water Well, Water Onsite
Level or Stories 1 Story
Schools
Elementary Schools Carlisle
Middle Schools Carlisle
High Schools Carlisle
Others
Acceptable Financing Conventional, FHA, VA, Cash
Listing Terms Conventional, FHA, VA, Cash
Financing Conventional Adjustable
Read Less Info
Want to know what your home might be worth? Contact us for a FREE valuation!

Our team is ready to help you sell your home for the highest possible price ASAP

Bought with Donald Hinz
GET MORE INFORMATION





