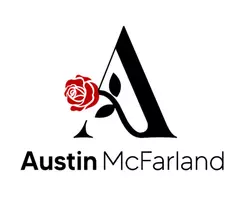For more information regarding the value of a property, please contact us for a free consultation.
Key Details
Property Type Single Family Home
Sub Type Single Family Residence
Listing Status Sold
Purchase Type For Sale
Square Footage 5,206 sqft
Price per Sqft $278
Subdivision Villages Of Stonelake Estates Ph Ib
MLS Listing ID 20308327
Sold Date 06/29/23
Style Traditional
Bedrooms 5
Full Baths 4
Half Baths 1
HOA Fees $50/ann
HOA Y/N Mandatory
Year Built 2012
Annual Tax Amount $17,159
Lot Size 0.391 Acres
Acres 0.391
Property Sub-Type Single Family Residence
Property Description
Soaring 2 story ceilings invite you into this home with w iron front door. There are two bedrooms down and three up with one private bath and one jack n jill. LA open to the kitchen and view of backyd. Floating study with wood floors, glass doors, closet, paneling and c molding. Kit features a lg island, wine ref., walk n pantry, glass cab, 6 burner cooktop, double oven, farm sink, and beams. P Bedroom features a bay window overlooking the pool. Remodeled P Bath with seat in shower, double vanity, garden tub, coffee bar with ref, calif closet built in dresser storage to ceiling, and chandelier. One bedroom up has attic closet and private bath. Gameroom with space for pool table and poker table. Media room with bar, step down seating, and closet. Lg bar room with door to covered balcony and stairs to pool. Covered patio with Outdoor living and firepl and,a sep covered cooking and living with firepl. Pool, waterfall and spa. Both sides of backyd have plenty of play space.
Location
State TX
County Collin
Direction Off Eldorado
Rooms
Dining Room 2
Interior
Interior Features Built-in Wine Cooler, Granite Counters, Kitchen Island, Paneling, Pantry, Walk-In Closet(s), Wet Bar
Heating Central, Zoned
Cooling Central Air, Electric, Zoned
Flooring Carpet, Ceramic Tile, Wood
Fireplaces Number 2
Fireplaces Type Gas Starter, Stone
Appliance Dishwasher, Disposal, Gas Cooktop, Microwave, Double Oven, Plumbed For Gas in Kitchen, Refrigerator
Heat Source Central, Zoned
Laundry Electric Dryer Hookup, Utility Room, Full Size W/D Area
Exterior
Exterior Feature Balcony, Covered Patio/Porch, Rain Gutters, Outdoor Grill, Outdoor Kitchen, Outdoor Living Center
Garage Spaces 3.0
Fence Back Yard, Electric, Wrought Iron
Pool Gunite, In Ground, Pool Sweep, Pool/Spa Combo
Utilities Available City Sewer, City Water
Roof Type Composition
Garage Yes
Private Pool 1
Building
Story Two
Foundation Slab
Structure Type Brick
Schools
Elementary Schools Ashley
Middle Schools Nelson
High Schools Independence
School District Frisco Isd
Others
Ownership see agent
Financing Conventional
Read Less Info
Want to know what your home might be worth? Contact us for a FREE valuation!

Our team is ready to help you sell your home for the highest possible price ASAP

©2025 North Texas Real Estate Information Systems.
Bought with Roshni Menon • RE/MAX DFW Associates


