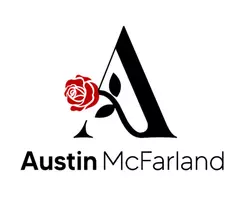For more information regarding the value of a property, please contact us for a free consultation.
Key Details
Property Type Single Family Home
Sub Type Single Family Residence
Listing Status Sold
Purchase Type For Sale
Square Footage 4,549 sqft
Price per Sqft $373
Subdivision Second Sec Town Crk Add
MLS Listing ID 20229675
Sold Date 06/02/23
Style Contemporary/Modern
Bedrooms 4
Full Baths 5
HOA Y/N None
Year Built 2013
Annual Tax Amount $19,868
Lot Size 0.268 Acres
Acres 0.268
Lot Dimensions 111 x 128
Property Sub-Type Single Family Residence
Property Description
Stunning modern home situated on a 111x128 corner creek lot! Gorgeous hardwood floors, high ceilings and tons of natural light. The custom kitchen features a large 9x4 center island and stainless steel appliances that include a Wolf induction cook top, Wolf double ovens, a microwave, 2 Miele dishwashers and a separate Sub Zero refrigerator and freezer. There are 2 large living areas (20x19 and 22x15) with great views of the backyard. The master bedroom suite has enough space for a sitting area and opens to the covered patio that overlooks the backyard and the creek. The master bathroom has 2 vanities with floating cabinets, custom and heated tile floors and a large 23x8 walk-in closet. The backyard has a wrap around covered deck, a gleaming pool and tons of grass space. It's amazing. The other bedrooms also have walk-in closets and ensuite bathrooms. If you love modern homes and space for your family and entertaining, this home is it!
Location
State TX
County Dallas
Direction From Abrams, east on Whitehurst, right on Spring Hollow.
Rooms
Dining Room 1
Interior
Interior Features Built-in Features, Built-in Wine Cooler, Cable TV Available, Decorative Lighting, Double Vanity, Eat-in Kitchen, Flat Screen Wiring, High Speed Internet Available, Kitchen Island, Open Floorplan, Pantry, Vaulted Ceiling(s), Walk-In Closet(s), Wet Bar
Heating Central
Cooling Central Air
Flooring Ceramic Tile, Wood
Fireplaces Number 1
Fireplaces Type Decorative, Den, Gas
Appliance Built-in Refrigerator, Dishwasher, Disposal, Electric Cooktop, Electric Oven, Microwave, Plumbed For Gas in Kitchen, Refrigerator
Heat Source Central
Exterior
Exterior Feature Covered Patio/Porch
Garage Spaces 2.0
Fence Wood
Pool Gunite
Utilities Available Cable Available, City Sewer, City Water, Concrete, Curbs, Electricity Available, Electricity Connected, Individual Gas Meter, Individual Water Meter, Sewer Available, Sidewalk
Roof Type Flat
Garage Yes
Private Pool 1
Building
Lot Description Adjacent to Greenbelt, Corner Lot, Greenbelt, Interior Lot, Irregular Lot, Landscaped, Lrg. Backyard Grass, Sprinkler System
Story Two
Foundation Slab
Structure Type Siding
Schools
Elementary Schools Skyview
High Schools Lake Highlands
School District Richardson Isd
Others
Restrictions Deed
Ownership Walker Family Trust
Acceptable Financing Cash, Conventional, VA Loan
Listing Terms Cash, Conventional, VA Loan
Financing Conventional
Read Less Info
Want to know what your home might be worth? Contact us for a FREE valuation!

Our team is ready to help you sell your home for the highest possible price ASAP

©2025 North Texas Real Estate Information Systems.
Bought with Cotton Mendenhall • Ebby Halliday, REALTORS


