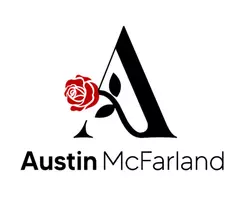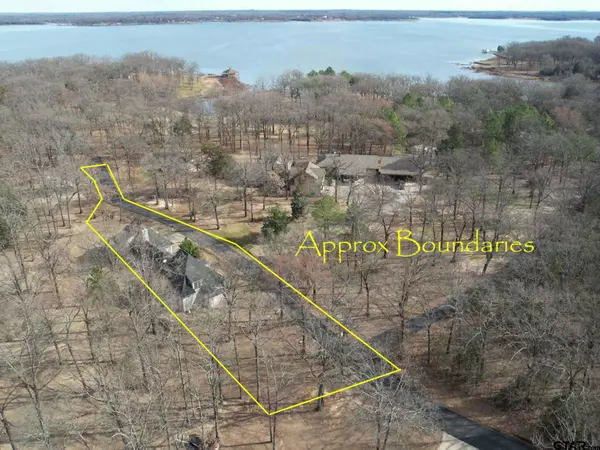For more information regarding the value of a property, please contact us for a free consultation.
Key Details
Property Type Single Family Home
Sub Type Single Family Detached
Listing Status Sold
Purchase Type For Sale
Square Footage 2,815 sqft
Price per Sqft $268
Subdivision Tx
MLS Listing ID 23001952
Sold Date 03/24/23
Style French
Bedrooms 3
Full Baths 2
Half Baths 1
HOA Fees $20/ann
Year Built 2002
Annual Tax Amount $3,962
Tax Year 2022
Lot Size 0.715 Acres
Acres 0.715
Property Description
Stunning French Country Style waterfront home beautifully placed in a gated Subdivision on Lake Fork. This home was custom built with so much attention to detail. Imagine driving up to a magnificent custom iron front entrance and stone courtyard out front…you are sure to truly feel that French Country vibe. Upon entering you can see features of elegant design with plenty of room for family gatherings or entertaining friends. With two living areas, a formal dining room & huge bonus room there is no shortage of space. A primary suite is located downstairs…for convenience and privacy from the rest of the house. You’ll love that every room offers beautiful natural sunlight flowing in all the windows and French doors. The kitchen is a chef’s dream with a wonderful working design… stainless appliances, granite counter tops, custom cabinets and 2 pantries. Let’s not forget the back patio…with its custom brick work that looks over a mesmerizing park like setting down to the retaining wall along the water’s edge. With this particular property comes an added bonus…there is a cut out area designed and already in place to build your dream boat house. Sprinkler system is fed from Lake Fork to water the property and flower beds. Very few homes come on the market in this quaint established neighborhood that also features…a private boat ramp, excellent location to marinas, golf courses and restaurants. Call today for your private viewing of this lovely home.
Location
State TX
County Wood
Area Wood
Lake Name Lake Fork
Rooms
Dining Room Separate Formal Dining, Breakfast Bar
Interior
Interior Features Ceiling Fan, Blinds, Smoke Alarm, Vaulted Ceilings
Heating Central/Electric
Cooling Central Electric
Flooring Carpet, Tile
Fireplaces Type One Wood Burning
Equipment Range/Oven-Electric, Dishwasher, Disposal, Microwave, Pantry, Refrigerator, Oven-Electric, Cooktop-Electric, Island
Exterior
Exterior Feature Patio Open, Sprinkler System, Courtyard, Gutter(s), Porch
Garage Front Entry
Garage Spaces 3.0
Fence None
Pool None
Waterfront Yes
View No
Roof Type Composition
Building
Foundation Slab
Sewer Aerobic Septic Sys
Water Cooperative
Level or Stories 2 Stories
Schools
Elementary Schools Alba Golden
Middle Schools Alba Golden
High Schools Alba Golden
Others
Acceptable Financing Conventional, FHA, VA, Cash
Listing Terms Conventional, FHA, VA, Cash
Financing Cash
Read Less Info
Want to know what your home might be worth? Contact us for a FREE valuation!

Our team is ready to help you sell your home for the highest possible price ASAP

Bought with Kari Vaughn
GET MORE INFORMATION





