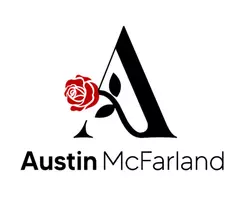For more information regarding the value of a property, please contact us for a free consultation.
Key Details
Property Type Single Family Home
Sub Type Single Family Detached
Listing Status Sold
Purchase Type For Sale
Square Footage 2,018 sqft
Price per Sqft $238
Subdivision Tx
MLS Listing ID 10155838
Sold Date 10/12/22
Style Traditional
Bedrooms 3
Full Baths 2
HOA Fees $56/ann
Year Built 1971
Annual Tax Amount $7,930
Tax Year 2022
Property Description
You will love everything this water view home on 4 lots has to offer. Upon entering the home you will notice the large open concept floor plan. The living room is spacious and has a floor to ceiling brick wood burning fireplace. The kitchen boasts stainless steel appliances, granite countertops, separate dining area, and ample storage space. Right off the kitchen is a den that has direct access to in pool deck area. The master suite is sizeable and offers a double vanity and large walk-in shower. With 2 additional bedrooms and a newly remodeled guest bathroom this home is great for your growing family and guests. Outside you will find yourself relaxing in the 18'x36' in-ground pool, which is about 10' in the deep end, and the jetted hot tub. Off to the side there is even an outdoor shower with privacy and space to change after a long day relaxing at the pool or lake. This home offers an attached 2 car garage with a utility room inside and a detached 1500SF matching brick 3 car garage with a pull through door that is completely heated and cooled. There is also a metal shop big enough to store all your lawn mowers, weed eaters and any other lawn care item you could need. Living in the neighborhood you have access to the private boat ramp, picnic area, fishing dock, and beach area which are all conveniently located down the road straight across from the detached garage. You won't want to miss out on this home, call for your private showing today!
Location
State TX
County Henderson
Area Henderson
Lake Name Lake Palestine
Rooms
Dining Room Kitchen/Eating Combo
Interior
Interior Features Ceiling Fan, Blinds, Satellite Dish, Plantation Shutters, Vaulted Ceilings
Heating Central/Electric, Heat Pump
Cooling Central Electric
Flooring Carpet, Laminate, Tile
Fireplaces Type One Wood Burning, Brick
Equipment Range/Oven-Electric, Free Standing Range, Dishwasher, Microwave
Exterior
Exterior Feature Patio Open, Sprinkler System, Security Lighting, Gutter(s), Porch
Garage Side Entry, Workshop Area
Garage Spaces 5.0
Fence Brick Fence
Pool Vinyl-Lined, In Ground, Outdoor Hot Tub/Spa, Chlorine, Pool Perimeter Fence
Waterfront No
View Yes
Roof Type Composition
Building
Foundation Slab
Sewer Aerobic Septic Sys
Water Cooperative
Level or Stories 1 Story
Schools
Elementary Schools Chandler
Middle Schools Brownsboro
High Schools Brownsboro
Others
Acceptable Financing Conventional, FHA, VA, Cash
Listing Terms Conventional, FHA, VA, Cash
Financing Conventional Fixed
Read Less Info
Want to know what your home might be worth? Contact us for a FREE valuation!

Our team is ready to help you sell your home for the highest possible price ASAP

Bought with Shelia Cooper
GET MORE INFORMATION



