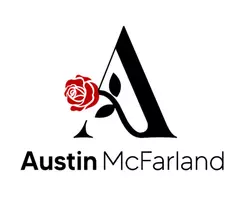For more information regarding the value of a property, please contact us for a free consultation.
Key Details
Property Type Single Family Home
Sub Type Single Family Detached
Listing Status Sold
Purchase Type For Sale
Square Footage 3,018 sqft
Price per Sqft $231
Subdivision Tx
MLS Listing ID 10150664
Sold Date 08/25/22
Style Traditional
Bedrooms 4
Full Baths 2
Half Baths 1
Year Built 2017
Annual Tax Amount $7,993
Tax Year 2021
Lot Size 9.950 Acres
Acres 9.95
Property Description
Check out this gorgeous custom home sitting in the middle of 10 wooded acres! The home features 3,000 SF heated & cooled, primary split open-concept floor plan with 4 bedrooms, 2 full baths, 1 half bath, + a 2 car garage. The main living area is perfect for entertaining, and is the center & heart of the home. It features a vaulted ceiling with large custom wood beams, gorgeous floor to ceiling stone fireplace with gas logs & large windows with views to the back yard. The formal dining is right off the living room. The kitchen is a showstopper, and features custom soft close cabinetry, farmhouse sink, an island/breakfast bar with marble countertops, gas cooktop, SS appliances, built-in microwave + a SPACIOUS walk-in pantry! Primary suite features a large walk-in closet, dual vanities, cultured marble counters, free standing soaking tub & a beautiful cultured marble shower with a bench seat. The other three bedrooms are good sized with nice spacious closets. Right off the garage entry is the utility room that features plenty of cabinet space. Staircase leads you up to a wonderful bonus room that has so many possibilities from media room, office, craft room to or an extra bedroom. This property is STUNNING! Come take a look before it is too late!
Location
State TX
County Franklin
Area Franklin
Rooms
Dining Room Formal Living Combo, Kitchen/Eating Combo
Interior
Interior Features Ceiling Fan, Security System, Vaulted Ceilings
Heating Central/Electric
Cooling Central Electric
Flooring Carpet, Tile
Fireplaces Type Gas Logs
Equipment Dishwasher, Microwave, Pantry, Refrigerator, Oven-Electric, Cooktop-Gas, Island
Exterior
Exterior Feature Patio Covered, Porch
Garage Side Entry, Door w/Opener w/Controls
Garage Spaces 2.0
Fence Partial Fence
Pool None
Waterfront No
View No
Roof Type Composition
Building
Foundation Slab
Sewer Aerobic Septic Sys
Water Community
Level or Stories 1 ½ Stories
Schools
Elementary Schools Winnsboro
Middle Schools Winnsboro
High Schools Winnsboro
Others
Acceptable Financing Conventional, Cash
Listing Terms Conventional, Cash
Financing Cash
Read Less Info
Want to know what your home might be worth? Contact us for a FREE valuation!

Our team is ready to help you sell your home for the highest possible price ASAP

Bought with Taylor Abernathy
GET MORE INFORMATION





