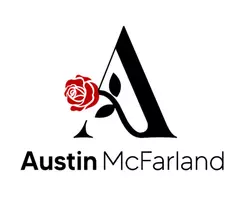For more information regarding the value of a property, please contact us for a free consultation.
Key Details
Property Type Single Family Home
Sub Type Single Family Detached
Listing Status Sold
Purchase Type For Sale
Square Footage 3,950 sqft
Price per Sqft $148
Subdivision Tx
MLS Listing ID 10146920
Sold Date 05/06/22
Style Ranch
Bedrooms 4
Full Baths 4
Year Built 1993
Annual Tax Amount $6,071
Tax Year 2021
Lot Size 1.260 Acres
Acres 1.26
Property Sub-Type Single Family Detached
Property Description
Step inside and you will fall in love with this spacious, custom, farmhouse-style home. Rich wood-look tile flooring offers a herringbone pattern that continues from the entryway to the formal dining room and into an inviting living room, showcasing a grand stone fireplace and shiplap accent walls. The kitchen features marble countertops, Sub-Zero built-in refrigerator, tile backsplash, pendant lighting, island, breakfast bar, and pantry, along with ample custom cabinet and counter space under a vaulted-ceiling. This home features Pella casement windows, allowing a view of the beautiful backyard, with it's mature trees and view of the neighboring forest. Get away from it all in the sun-filled master retreat where you'll find a high cathedral ceiling and room for an office and sitting area. The master bathroom features a double vanity, separate bath and shower, and walk-in closet as well. Two more bedrooms and two full baths are great for your family and guests downstairs, complete with built-ins. Just off the living room is a combo laundry room with built-in desk and shelves. Upstairs boasts a spacious multi-purpose landing with potential for a playroom or gameroom, two dormer windows/alcoves that can make for special reading nooks or space for a daybed, as well as an attached outdoor balcony overlooking the patio. Adjacent to the main upstairs room is a bedroom complete with its own en-suite bathroom. Give guests their own space in the detached guest house, or use it as a peaceful home office. Outside are multiple covered and open patio areas perfect for hosting cookouts with friends and neighbors. The side yard has great potential for homesteading, complete with compost bins and chicken coop. The property has a 350' private irrigation water well. All of this and more in award-winning Troup ISD on over an acre! Not many other properties with this much size and space for potential future development. Call for your private tour today!
Location
State TX
County Cherokee
Area Cherokee
Rooms
Dining Room Separate Formal Dining, Breakfast Room
Interior
Interior Features Other/See Remarks
Heating Central/Electric
Cooling Central Electric, Zoned-2
Flooring Carpet, Laminate, Tile
Fireplaces Type One Wood Burning, Blower Fan, Stone
Equipment Dishwasher, Refrigerator, Oven-Electric, Cooktop-Electric, Island
Exterior
Exterior Feature Patio Covered
Parking Features Side Entry, Detached, Door w/Opener w/Controls, Other/See Remarks
Garage Spaces 2.0
Fence None
Pool None
View No
Roof Type Composition
Building
Foundation Slab
Sewer Conventional Septic
Water Public, Well
Level or Stories 2 Stories
Schools
Elementary Schools Troup
Middle Schools Troup
High Schools Troup
Others
Acceptable Financing Conventional, FHA, VA, Cash
Listing Terms Conventional, FHA, VA, Cash
Financing VA
Read Less Info
Want to know what your home might be worth? Contact us for a FREE valuation!

Our team is ready to help you sell your home for the highest possible price ASAP

Bought with NON MEMBER AGENT




