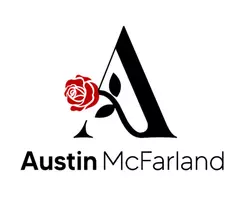For more information regarding the value of a property, please contact us for a free consultation.
Key Details
Property Type Single Family Home
Sub Type Single Family Detached
Listing Status Sold
Purchase Type For Sale
Square Footage 1,564 sqft
Price per Sqft $153
Subdivision Tx
MLS Listing ID 10141534
Sold Date 11/29/21
Style Traditional
Bedrooms 3
Full Baths 2
Year Built 1977
Tax Year 2021
Lot Size 0.871 Acres
Acres 0.871
Lot Dimensions 0.871
Property Description
Want a little bit of COUNTRY without all the upkeep with a HOME that is move-in ready? This is the HOME that has 3 bedrooms, 2 baths, approx. 1564 square feet, great size family room with features include vaulted ceiling with beams, elaborate brick wood burning fireplace, separate built-in cabinets, crown molding, french doors that lead to a gorgeous backyard, and hardwood flooring. The upgrades in this kitchen are a full list with an abundance of quartz leathered countertops, glass tile backsplash, electric drop-in stove/oven, built-in microwave, dishwasher, breakfast nook & bar, built-in china cabinet, and tile floors. Split master bedroom with French doors to back yard, an oasis master bath has separate double sinks with a sitting area, jacuzzi tub, walk-in tile shower with glass door, ceramic tile floors, and separate walk-in closets. 2nd and 3rd bedrooms are a good sizes with a walk-in closet. Utility room right off kitchen that has above cabinets and pantry. Side entrance garage has been finished out from top to bottom and has a huge storage room. Large backyard with covered patio and separate open patios, chain link fence and partial privacy fence. Make this your next home....
Location
State TX
County Henderson
Area Henderson
Rooms
Dining Room Kitchen/Eating Combo, Breakfast Bar
Interior
Interior Features Ceiling Fan, Attic Stairs, Blinds, Vaulted Ceilings
Heating Central/Electric
Cooling Central Electric
Flooring Carpet, Wood, Tile
Fireplaces Type One Wood Burning, Brick
Equipment Range/Oven-Electric, Free Standing Range, Dishwasher, Microwave, Pantry
Exterior
Exterior Feature Patio Open, Patio Covered, Sprinkler System, Porch
Garage Side Entry, Door w/Opener w/Controls, Other/See Remarks
Garage Spaces 2.0
Fence Wood Fence, Partial Fence, Chain Link Fence
Pool None
Waterfront No
View No
Roof Type Composition
Building
Foundation Slab
Sewer Aerobic Septic Sys
Water Cooperative
Level or Stories 1 Story
Schools
Elementary Schools Brownsboro
Middle Schools Brownsboro
High Schools Brownsboro
Others
Acceptable Financing Conventional, FHA, VA, Must Qualify, Cash, USDA
Listing Terms Conventional, FHA, VA, Must Qualify, Cash, USDA
Financing Conventional Fixed
Read Less Info
Want to know what your home might be worth? Contact us for a FREE valuation!

Our team is ready to help you sell your home for the highest possible price ASAP

Bought with NON MEMBER AGENT
GET MORE INFORMATION



