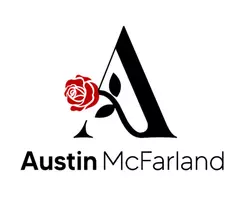For more information regarding the value of a property, please contact us for a free consultation.
Key Details
Property Type Single Family Home
Sub Type Single Family Detached
Listing Status Sold
Purchase Type For Sale
Square Footage 4,038 sqft
Price per Sqft $122
Subdivision Tx
MLS Listing ID 10129057
Sold Date 12/08/20
Style Traditional
Bedrooms 4
Full Baths 3
Half Baths 1
HOA Fees $14/mo
Year Built 1983
Annual Tax Amount $1,947
Tax Year 2019
Lot Size 0.420 Acres
Acres 0.42
Lot Dimensions 110 x 162 x 145 x 131
Property Description
Let lake living begin at this waterfront home on Lake Palestine in East Texas! With 4038 sq. ft., this 4 bedroom, 3.5 bath home with 2 living areas and office has plenty of space for families to gather & enjoy! Situated on a gently sloping to level wooded lot with 185' of shoreline on calm protected bay, providing lots of outdoor space for lakeside fun. The main floor has living, dining, kitchen with fireplace and views of lake from wall of windows opening to large elevated covered deck plus master bedroom & bath, guest bedroom, full bath and half bath. Utility room is also on main level with lots of storage and built-in desk. Downstairs you will find living area with built-in Murphy bed and cabinetry, kitchenette, two bedrooms, office/bedroom, guest bath, enclosed porch with hot tub, patio, and LOTS of storage! Two car attached garage. Solar panels heat water for the home. French drains with underground pipes carrying water to lake have been installed. Automatic sprinkler system. There is an 18' x 25' storage building/shop lakeside and fishing pier with water depth measuring 5'-6'! New roof 2017 and new a/c 2018 plus fresh paint, new vinyl plank flooring and new carpet downstairs. New landscaping flanks brick sidewalk as you approach front door. Circle drive provides plenty of parking for family & friends. Take a look at this move-in ready waterfront home and begin living your dream!
Location
State TX
County Henderson
Area Henderson
Lake Name Lake Palestine
Rooms
Dining Room Kitchen/Eating Combo, Breakfast Bar
Interior
Interior Features Paneling, Ceiling Fan, Security System, Skylight(s), Blinds, Smoke Alarm, Vaulted Ceilings
Heating Central/Electric
Cooling Central Electric
Flooring Carpet, Tile, Vinyl Plank
Fireplaces Type One Wood Burning
Equipment Range/Oven-Electric, Dishwasher, Microwave, Trash Compactor, Pantry, Oven-Electric, Cooktop-Electric
Exterior
Exterior Feature Pier & Deck, Patio Covered, Deck Covered, Sprinkler System, Gutter(s)
Garage Door w/Opener w/Controls, Front Entry
Garage Spaces 2.0
Fence None
Pool Indoor Hot Tub/Spa, Custom Cover
Waterfront Yes
View No
Roof Type Composition
Building
Foundation Slab, Basement
Sewer Aerobic Septic Sys
Water Public
Level or Stories 2 Stories, Basement
Schools
Elementary Schools Chandler
Middle Schools Chandler
High Schools Brownsboro
Others
Acceptable Financing Conventional, Cash
Listing Terms Conventional, Cash
Financing Cash
Read Less Info
Want to know what your home might be worth? Contact us for a FREE valuation!

Our team is ready to help you sell your home for the highest possible price ASAP

Bought with NON MEMBER AGENT
GET MORE INFORMATION



