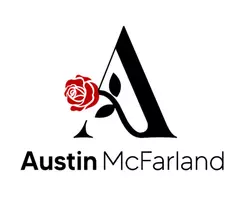For more information regarding the value of a property, please contact us for a free consultation.
Key Details
Property Type Single Family Home
Sub Type Single Family Residence
Listing Status Sold
Purchase Type For Sale
Square Footage 9,741 sqft
Price per Sqft $872
Subdivision Fitts
MLS Listing ID 14439186
Sold Date 03/31/21
Style Contemporary/Modern
Bedrooms 4
Full Baths 8
Half Baths 3
HOA Y/N None
Total Fin. Sqft 9741
Year Built 1985
Lot Size 2.632 Acres
Acres 2.632
Lot Dimensions Irregular
Property Sub-Type Single Family Residence
Property Description
Comfort, privacy, and natural beauty come together in one magnificent package at this significant Preston Hollow estate. Designed by the prominent modernist architect Scott Lyons, the 1985-built house was masterfully updated in 2010 and sits on 2.63 idyllic acres with 600 feet of frontage. The 9,741-square-foot main house features 5 bedrooms, gorgeous formals, an updated Bulthaup kitchen, multiple entertaining spaces, several outdoor living areas, and an attached 3-car garage. Other highlights include a luxurious primary suite, exercise room, home office, swimming pool, and pump-fed irrigation system. Gated property also has a 2-BR, 4.1 BA, 3,800-sq-ft guest house with its own 2-car garage & separate entrance.
Location
State TX
County Dallas
Direction From Meaders, south of Gaywood.
Rooms
Dining Room 2
Interior
Interior Features Cable TV Available, Central Vacuum, Decorative Lighting, Flat Screen Wiring, High Speed Internet Available, Paneling, Sound System Wiring, Vaulted Ceiling(s), Wet Bar
Heating Central, Natural Gas, Zoned
Cooling Central Air, Electric, Zoned
Flooring Carpet, Marble, Stone, Wood
Fireplaces Number 2
Fireplaces Type Brick, Gas Logs, Gas Starter, Masonry, Master Bedroom
Appliance Built-in Refrigerator, Convection Oven, Dishwasher, Disposal, Double Oven, Electric Oven, Gas Cooktop, Plumbed For Gas in Kitchen, Refrigerator, Gas Water Heater
Heat Source Central, Natural Gas, Zoned
Laundry Electric Dryer Hookup, Full Size W/D Area, Washer Hookup
Exterior
Exterior Feature Balcony, Garden(s), Rain Gutters, Lighting
Garage Spaces 5.0
Fence Brick, Gate
Pool Gunite, Heated, In Ground, Sport, Pool Sweep
Utilities Available City Sewer, City Water, Underground Utilities
Waterfront Description Creek
Roof Type Metal
Garage Yes
Private Pool 1
Building
Lot Description Acreage, Interior Lot, Irregular Lot, Landscaped, Lrg. Backyard Grass, Many Trees, Sprinkler System, Water/Lake View
Story Two
Foundation Slab
Structure Type Brick,Frame
Schools
Elementary Schools Pershing
Middle Schools Benjamin Franklin
High Schools Hillcrest
School District Dallas Isd
Others
Ownership See Agent
Acceptable Financing Cash, Conventional
Listing Terms Cash, Conventional
Financing Cash
Read Less Info
Want to know what your home might be worth? Contact us for a FREE valuation!

Our team is ready to help you sell your home for the highest possible price ASAP

©2025 North Texas Real Estate Information Systems.
Bought with Ryan Streiff • Dave Perry Miller Real Estate


