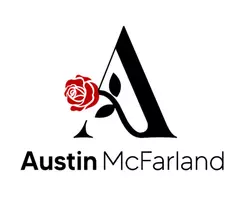OPEN HOUSE
Sat Jul 26, 11:00am - 1:00pm
Sat Aug 02, 12:00pm - 3:00pm
UPDATED:
Key Details
Property Type Single Family Home
Sub Type Single Family Residence
Listing Status Active
Purchase Type For Sale
Square Footage 1,674 sqft
Price per Sqft $194
Subdivision Palos Verdes Estates
MLS Listing ID 21013453
Bedrooms 4
Full Baths 2
HOA Y/N None
Year Built 1973
Annual Tax Amount $5,612
Lot Size 7,579 Sqft
Acres 0.174
Property Sub-Type Single Family Residence
Property Description
Welcome to your dream home! This completely renovated property features an inviting open floor plan, perfect for family gatherings and entertaining. Boasting four generously sized bedrooms and two full bathrooms, this home offers ample space for everyone to enjoy.
Step inside to discover luxury vinyl flooring that flows seamlessly throughout the entire home, enhancing its modern appeal. The open concept design creates a warm, welcoming atmosphere where memories are made.
The expansive backyard is a true highlight, complete with a beautiful wood deck—ideal for creating your own outdoor oasis. Whether it's summer barbecues or peaceful evenings under the stars, this backyard provides the perfect setting for relaxation and enjoyment.
With a lifetime warranty on the foundation, a fully replaced plumbing system, and a new HVAC system, you can rest assured that the mechanicals of this home are in excellent condition. This property truly feels like a brand new home, ready for you to move in and make it your own.
Don't miss out on this incredible opportunity—schedule a viewing TODAY!
Location
State TX
County Dallas
Direction Please Use GPS
Rooms
Dining Room 0
Interior
Interior Features Decorative Lighting, Granite Counters, Kitchen Island, Open Floorplan, Walk-In Closet(s)
Heating Central
Cooling Central Air
Flooring Luxury Vinyl Plank
Fireplaces Number 1
Fireplaces Type Wood Burning
Appliance Dishwasher, Electric Range
Heat Source Central
Laundry Electric Dryer Hookup, Full Size W/D Area
Exterior
Garage Spaces 2.0
Fence Wood
Utilities Available City Sewer, City Water
Roof Type Shingle
Total Parking Spaces 2
Garage Yes
Building
Story One
Foundation Slab
Level or Stories One
Structure Type Brick,Wood
Schools
Elementary Schools Porter
Middle Schools Kimbrough
High Schools Poteet
School District Mesquite Isd
Others
Ownership See Tax Record
Acceptable Financing Cash, Conventional, VA Loan
Listing Terms Cash, Conventional, VA Loan
Virtual Tour https://www.propertypanorama.com/instaview/ntreis/21013453





