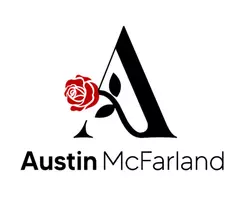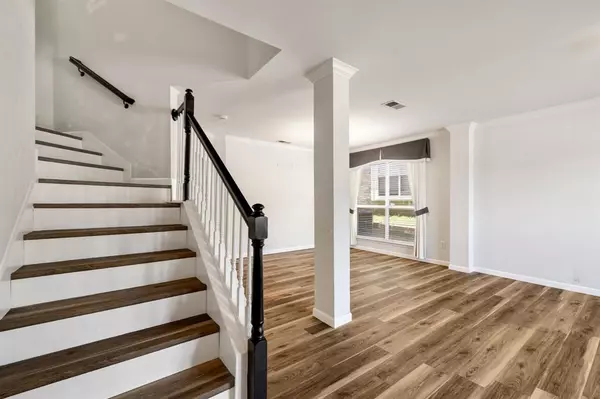UPDATED:
Key Details
Property Type Single Family Home
Sub Type Single Family Residence
Listing Status Active
Purchase Type For Sale
Square Footage 2,416 sqft
Price per Sqft $144
Subdivision Whisperwood Estates Add
MLS Listing ID 20972999
Style Traditional
Bedrooms 4
Full Baths 2
Half Baths 1
HOA Y/N None
Year Built 1998
Annual Tax Amount $7,016
Lot Size 5,488 Sqft
Acres 0.126
Property Sub-Type Single Family Residence
Property Description
Step inside to a warm and inviting layout filled with natural light from large windows that brighten every room. The kitchen features custom Kraftmaid solid wood cabinetry, granite countertops, and a tumbled travertine backsplash, making it both functional and timeless.
Flooring includes travertine and tile in all wet areas, along with new LifeProof 24 mil luxury vinyl plank on the remaining floors and stairs—stylish, durable, and ideal for busy households. A new upstairs HVAC unit (2024) adds year-round comfort, and the covered back patio offers the perfect spot to unwind or entertain.
With its flexible layout, sunny spaces, and thoughtful updates, this home is ready for your family to settle in and make lasting memories.
Located in an established neighborhood near schools, parks, and shopping, 813 Silverbrook Dr is more than a house; it's a place to call home.
Location
State TX
County Tarrant
Direction From I-820 W, take Exit 13 toward Marine Creek Pkwy/Old Decatur Rd. Turn right onto Old Decatur Rd, then left onto WJ Boaz Rd. Continue straight, then turn right onto Silverbrook Drive.. The home will be on your right.
Rooms
Dining Room 2
Interior
Interior Features Decorative Lighting, High Speed Internet Available
Heating Central, Natural Gas
Cooling Ceiling Fan(s), Central Air, Electric
Flooring Luxury Vinyl Plank, Tile, Travertine Stone
Equipment Intercom
Appliance Dishwasher, Disposal, Electric Oven, Electric Range
Heat Source Central, Natural Gas
Laundry Electric Dryer Hookup, Full Size W/D Area, Washer Hookup
Exterior
Exterior Feature Covered Patio/Porch, Rain Gutters
Garage Spaces 2.0
Fence Chain Link, Privacy, Wood
Utilities Available Asphalt, City Sewer, City Water, Sidewalk, Underground Utilities
Roof Type Composition,Shingle
Total Parking Spaces 2
Garage Yes
Building
Lot Description Few Trees, Interior Lot, Sprinkler System, Subdivision
Story Two
Foundation Slab
Level or Stories Two
Structure Type Brick,Siding
Schools
Elementary Schools Willow Creek
Middle Schools Wayside
High Schools Boswell
School District Eagle Mt-Saginaw Isd
Others
Ownership NA
Acceptable Financing Cash, Conventional, FHA, VA Loan
Listing Terms Cash, Conventional, FHA, VA Loan
Virtual Tour https://www.propertypanorama.com/instaview/ntreis/20972999





