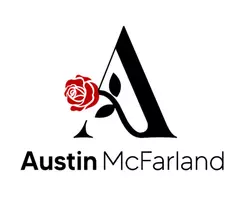UPDATED:
Key Details
Property Type Single Family Home
Sub Type Single Family Residence
Listing Status Active
Purchase Type For Sale
Square Footage 2,698 sqft
Price per Sqft $398
Subdivision 3K700A
MLS Listing ID 20819097
Style Ranch
Bedrooms 3
Full Baths 2
Half Baths 1
HOA Y/N None
Year Built 1979
Lot Size 4.768 Acres
Acres 4.768
Property Sub-Type Single Family Residence
Property Description
The inviting ranch-style house spans an impressive 2,698 sqft, featuring three bedrooms and 2.5 baths. Entertain guests effortlessly in the expansive living room, dining area, and modern kitchen, equipped with granite countertops throughout. The luxurious master bath boasts a full-sized jetted jacuzzi and a tiled walk-in shower with multiple shower heads for a spa-like experience. A large office at the back of the house opens up to a spacious concrete patio, where you can relax by the above-ground pool and unwind in the hot tub. Eliminate the worry of a water bill, because this house has its own water well and pump house.
Nestled within the sought-after Northwest Independent School District, both elementary and middle schools are just a short walk away, while Byron Nelson High School is the assigned high school. Nestled conveniently between Roanoke and Fort Worth city limits, enjoy the best of both worlds in Tarrant County.
Don't miss the opportunity to own this exceptional property that blends rustic charm with modern comforts. Schedule your tour today and start living the homestead lifestyle you've always dreamed of!
Roof was done by Roanoke Roofing Tx.
Location
State TX
County Tarrant
Direction Turn N onto Alta vista off of HWY 170. Turn right at round about. At T intersection turn left. Now turn right onto Haslet Roanoke Rd. Turn left onto Ridgetop Rd. Property is on right.
Rooms
Dining Room 1
Interior
Interior Features Cable TV Available, Eat-in Kitchen, Kitchen Island, Pantry, Walk-In Closet(s)
Heating Central, Electric, Fireplace(s)
Cooling Attic Fan, Ceiling Fan(s), Central Air, Electric
Fireplaces Number 1
Fireplaces Type Brick, Living Room
Equipment DC Well Pump
Appliance Dishwasher, Disposal, Electric Cooktop, Electric Oven, Microwave
Heat Source Central, Electric, Fireplace(s)
Laundry Electric Dryer Hookup, Utility Room, Full Size W/D Area, Washer Hookup
Exterior
Exterior Feature Rain Gutters, RV Hookup, Stable/Barn, Storage
Garage Spaces 2.0
Fence Barbed Wire, Fenced, Other
Pool Above Ground, Pump
Utilities Available All Weather Road, Electricity Connected, Outside City Limits, Septic, Well
Roof Type Composition
Street Surface Gravel
Total Parking Spaces 2
Garage Yes
Private Pool 1
Building
Lot Description Acreage, Agricultural, Level, Lrg. Backyard Grass
Story One
Foundation Slab
Level or Stories One
Structure Type Brick,Wood
Schools
Elementary Schools Hughes
Middle Schools John M Tidwell
High Schools Byron Nelson
School District Northwest Isd
Others
Restrictions Other
Ownership Sherry & Jeff McGilvray
Acceptable Financing Cash, Conventional
Listing Terms Cash, Conventional
Special Listing Condition Deed Restrictions
Virtual Tour https://www.propertypanorama.com/instaview/ntreis/20819097





