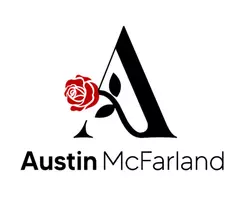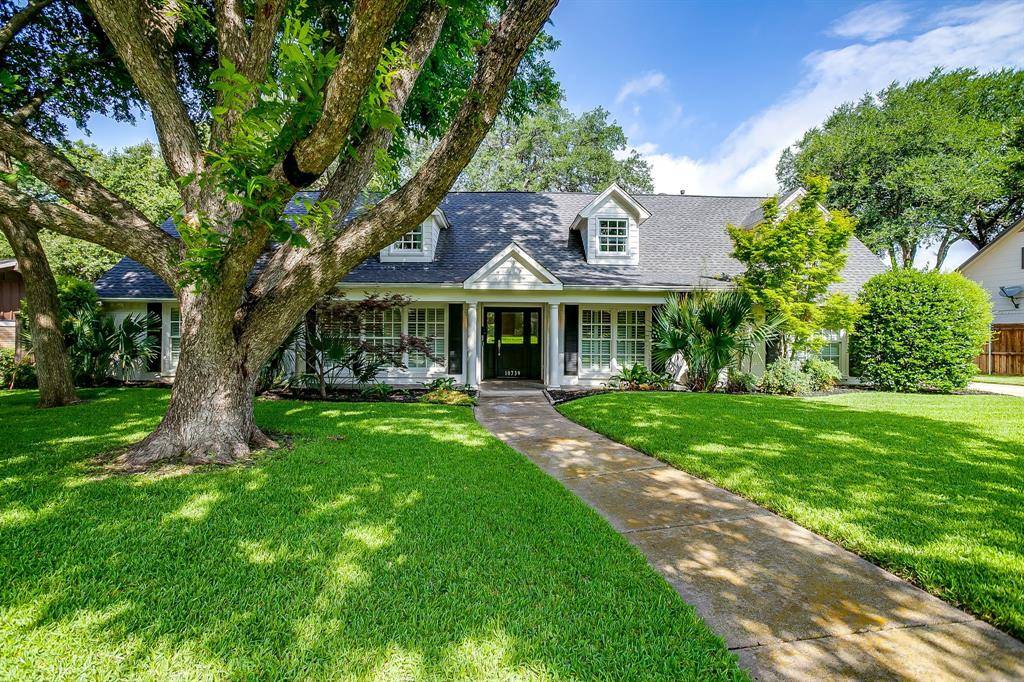UPDATED:
Key Details
Property Type Single Family Home
Sub Type Single Family Residence
Listing Status Active
Purchase Type For Sale
Square Footage 3,686 sqft
Price per Sqft $400
Subdivision Les Jardins Add Instl #2
MLS Listing ID 20997830
Style Traditional
Bedrooms 5
Full Baths 3
Half Baths 1
HOA Y/N None
Year Built 1961
Annual Tax Amount $28,937
Lot Size 0.387 Acres
Acres 0.387
Property Sub-Type Single Family Residence
Property Description
Inside, the open-concept layout features soaring ceilings, oversized windows, and generous living areas designed for both comfort and entertaining. Natural light fills every room, offering picturesque views of the lushly landscaped backyard—complete with a screened-in porch, cocktail-sized pool, cabana, built-in outdoor grill, and even an in-ground storm shelter. The detached two-car garage is accessed through an electric entry gate and includes a covered patio overhang—perfect for enjoying evenings poolside. Mature trees provide cooling shade during summer months and enhance the charm and character of the property.
The flexible floor plan includes the primary suite and a second bedroom or home office on the main level, with three additional bedrooms upstairs, one of which features its own private en suite. Whether you're hosting friends in the backyard or relaxing on the porch at sunset, this home is a rare retreat in one of Dallas's most cherished neighborhoods.
Location
State TX
County Dallas
Direction GPS Friendly
Rooms
Dining Room 2
Interior
Interior Features Built-in Features, Cable TV Available, Decorative Lighting, Eat-in Kitchen, Flat Screen Wiring, High Speed Internet Available, Kitchen Island, Pantry, Vaulted Ceiling(s), Walk-In Closet(s)
Heating Central, Natural Gas
Cooling Ceiling Fan(s), Central Air, Electric, Multi Units
Flooring Carpet, Marble, Wood
Fireplaces Number 1
Fireplaces Type Living Room, Wood Burning
Appliance Built-in Refrigerator, Dishwasher, Disposal, Gas Range, Microwave, Double Oven
Heat Source Central, Natural Gas
Laundry Electric Dryer Hookup, Utility Room, Full Size W/D Area, Washer Hookup
Exterior
Garage Spaces 2.0
Fence Back Yard, Fenced, Gate, Wood, Wrought Iron
Pool Cabana, Heated, In Ground, Outdoor Pool, Private, Water Feature, Waterfall
Utilities Available Cable Available, City Sewer, City Water, Curbs, Sidewalk
Roof Type Composition
Total Parking Spaces 2
Garage Yes
Private Pool 1
Building
Lot Description Acreage, Landscaped
Story Two
Foundation Slab
Level or Stories Two
Structure Type Brick
Schools
Elementary Schools Withers
Middle Schools Walker
High Schools White
School District Dallas Isd
Others
Ownership Of Record
Acceptable Financing Cash, Conventional
Listing Terms Cash, Conventional
Special Listing Condition Aerial Photo
Virtual Tour https://www.propertypanorama.com/instaview/ntreis/20997830





