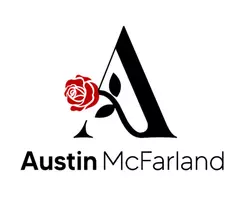UPDATED:
Key Details
Property Type Single Family Home
Sub Type Single Family Residence
Listing Status Active
Purchase Type For Sale
Square Footage 3,176 sqft
Price per Sqft $228
Subdivision Midway Park
MLS Listing ID 20995621
Style Traditional
Bedrooms 4
Full Baths 3
HOA Fees $275/ann
HOA Y/N Mandatory
Year Built 1995
Annual Tax Amount $4,704
Lot Size 0.280 Acres
Acres 0.28
Property Sub-Type Single Family Residence
Property Description
The kitchen is ready for gatherings, boasting granite countertops, double ovens, a gas range, and a tumbled marble backsplash. Plentiful natural light creating a cheerful and welcoming atmosphere.
Step outside to a backyard built for fun and relaxation with a pool, spa and gathering space! Pool renovation completed in 2022 includes resurfacing, new heater, lights and app-controlled pump. A new fence was installed in 2021. Motorized gate provides access directly to driveway and garage area. New Roof 2024
From everyday comfort to space for everyone, this gem checks all the boxes.
Location
State TX
County Collin
Direction West of DFW Tollway on Windhaven. Pass Midway. Turn R on Madera, R on Santa Rosa, corner lot.
Rooms
Dining Room 1
Interior
Interior Features Decorative Lighting, Granite Counters, Kitchen Island, Second Primary Bedroom
Heating Central
Cooling Central Air, Electric
Flooring Carpet, Ceramic Tile, Engineered Wood
Fireplaces Number 2
Fireplaces Type Gas Starter
Appliance Dishwasher, Disposal, Gas Range, Microwave, Double Oven
Heat Source Central
Laundry Full Size W/D Area
Exterior
Exterior Feature Rain Gutters
Garage Spaces 3.0
Fence Wood
Pool In Ground
Utilities Available City Sewer, City Water
Roof Type Composition
Total Parking Spaces 3
Garage Yes
Private Pool 1
Building
Lot Description Corner Lot
Story Two
Foundation Slab
Level or Stories Two
Schools
Elementary Schools Barksdale
Middle Schools Renner
High Schools Shepton
School District Plano Isd
Others
Restrictions Deed,Easement(s)
Ownership See Agent
Acceptable Financing Cash, Conventional, VA Loan
Listing Terms Cash, Conventional, VA Loan
Virtual Tour https://www.propertypanorama.com/instaview/ntreis/20995621





