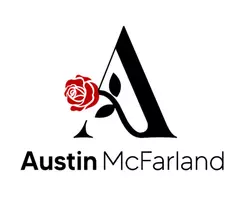UPDATED:
Key Details
Property Type Single Family Home
Sub Type Single Family Residence
Listing Status Active
Purchase Type For Sale
Square Footage 3,040 sqft
Price per Sqft $179
Subdivision Presidential Estates
MLS Listing ID 20985166
Style Traditional
Bedrooms 4
Full Baths 2
Half Baths 1
HOA Y/N None
Year Built 1996
Annual Tax Amount $8,872
Lot Size 10,454 Sqft
Acres 0.24
Property Sub-Type Single Family Residence
Property Description
Welcome to your dream home, located in one of the area's most sought-after school districts! This beautifully maintained and thoughtfully upgraded residence offers the perfect blend of comfort, functionality, and outdoor living.
Step into your private backyard oasis, complete with a sparkling swimming pool and a fully equipped outdoor kitchen — perfect for entertaining family and friends year-round.
Inside, the home has seen numerous upgrades:
Electrical System: In 2023, the 200 AMP electrical panel was relocated and replaced to meet current code, complete with a whole-home surge protector.
Sprinkler System: In 2024, the double-check valve was professionally relocated and updated to code, with a WiFi-enabled B-hyve controller added for smart irrigation.
Windows: All 29 double-hung Energy Star windows were replaced in 2022 by Window Nation — a $29K investment in comfort and efficiency.
HVAC Systems: Two new Amana single-stage heat pumps (3-ton & 2-ton) installed in 2022, featuring Aprilaire filters, UV light air cleaners, and Honeywell T10 WiFi thermostats — a $23K upgrade ensuring year-round comfort.
Garage: In 2023, the garage was transformed from double to single door with a side-mount LiftMaster opener (MyQ WiFi enabled), reinforced door headers, and new LED lighting — a $35K custom project.
Pool System: Upgraded in 2023 with a Pentair EasyTouch PL4 WiFi controller and IntelliFlo variable speed pump for efficiency and ease of use.
Interior Updates: Brand-new vinyl flooring installed on the second floor (2023), along with three new Hampton Bay and one Hunter ceiling fans (2024) for style and comfort.
This home is truly move-in ready and a resort-style backyard that makes every day feel like a getaway.
Don't miss the opportunity to own this exceptional property that combines luxury, location, and lifestyle — schedule your private tour today!
Location
State TX
County Collin
Direction Discover Downtown Wylie Head north on N Ballard Ave toward E Brown St 59 ft Turn left at the 1st cross street onto W Brown St 1.8 mi Turn right onto Country Club Rd 0.3 mi Turn left onto Kennedy Dr 0.2 mi Turn right onto Grant Dr Destination will be on the right 233 ft 406 Grant Dr Wylie TX
Rooms
Dining Room 1
Interior
Interior Features Built-in Features, Cable TV Available, Eat-in Kitchen, Kitchen Island, Natural Woodwork
Fireplaces Number 1
Fireplaces Type Brick
Appliance Dishwasher, Disposal
Exterior
Garage Spaces 6.0
Carport Spaces 2
Fence Full, Gate, High Fence, Wood
Pool Private, Pump
Utilities Available Asphalt, City Sewer, City Water
Roof Type Shingle
Total Parking Spaces 2
Garage Yes
Private Pool 1
Building
Story Two
Foundation Slab
Level or Stories Two
Structure Type Brick,Other
Schools
Elementary Schools Dodd
High Schools Wylie
School District Wylie Isd
Others
Ownership Please Contact Listing Agent
Acceptable Financing Cash, FHA, VA Loan, Other
Listing Terms Cash, FHA, VA Loan, Other
Virtual Tour https://www.propertypanorama.com/instaview/ntreis/20985166





