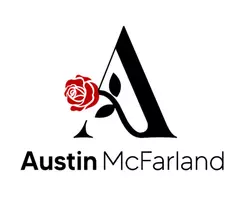UPDATED:
Key Details
Property Type Single Family Home
Sub Type Single Family Residence
Listing Status Active
Purchase Type For Sale
Square Footage 4,617 sqft
Price per Sqft $267
Subdivision Russwood On The Lake Sec B
MLS Listing ID 20980209
Bedrooms 4
Full Baths 3
Half Baths 1
HOA Fees $225/ann
HOA Y/N Mandatory
Year Built 1998
Lot Size 0.537 Acres
Acres 0.537
Property Sub-Type Single Family Residence
Property Description
The primary suite is a private sanctuary with showstopping lake views, a one-of-a-kind custom glass mural with ambient lighting, dual spa-like primary bathrooms, generous storage, and refined finishes. A connected office area offers a peaceful workspace and opens to its own private patio. Unique design elements, custom window coverings and thoughtful touches can be found throughout the property.
On the lower level, a lake-themed, spacious game room provides flexible living or entertaining options. An additional room is ideal for use as a bedroom, workout space, or storage area. There's also a full bath and access to a second deck for outdoor relaxation. Enjoy easy access to the water with a nearby boat ramp—perfect for lake days and weekend adventures.
This exceptional home combines modern luxury with natural beauty—don't miss your chance to experience the best of Lake Texoma living! Short-term vacation rentals are not permitted in Russwood on the Lake, helping to ensure a peaceful, private living environment for residents.
Location
State TX
County Grayson
Community Boat Ramp
Direction Take State Highway 289 North to Georgetown Rd the left and follow to Russwood.
Rooms
Dining Room 1
Interior
Interior Features Built-in Features, Central Vacuum, Decorative Lighting, Eat-in Kitchen, Granite Counters, Kitchen Island, Walk-In Closet(s)
Heating Electric, Heat Pump, Propane
Cooling Ceiling Fan(s), Central Air, Electric
Flooring Carpet, Ceramic Tile, Wood
Fireplaces Number 1
Fireplaces Type Gas Logs, Living Room, Propane
Equipment Intercom
Appliance Built-in Refrigerator, Dishwasher, Disposal, Electric Cooktop, Electric Oven, Ice Maker, Microwave, Convection Oven, Double Oven, Tankless Water Heater
Heat Source Electric, Heat Pump, Propane
Laundry Electric Dryer Hookup, Utility Room, Full Size W/D Area
Exterior
Exterior Feature Awning(s), Balcony, Covered Patio/Porch
Garage Spaces 2.0
Community Features Boat Ramp
Utilities Available Co-op Electric, Co-op Water, Outside City Limits, Propane, Septic
Roof Type Metal
Total Parking Spaces 2
Garage Yes
Building
Lot Description Sprinkler System, Water/Lake View
Story Three Or More
Foundation Slab
Level or Stories Three Or More
Structure Type Cedar,Wood
Schools
Elementary Schools Pottsboro
Middle Schools Pottsboro
High Schools Pottsboro
School District Pottsboro Isd
Others
Restrictions Deed
Ownership KJMB LTD
Acceptable Financing Cash, Conventional
Listing Terms Cash, Conventional
Special Listing Condition Aerial Photo, Deed Restrictions
Virtual Tour https://www.propertypanorama.com/instaview/ntreis/20980209





