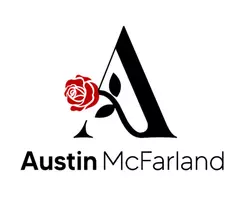UPDATED:
Key Details
Property Type Single Family Home
Sub Type Single Family Residence
Listing Status Active
Purchase Type For Sale
Square Footage 1,625 sqft
Price per Sqft $257
Subdivision Preston Vineyards North
MLS Listing ID 20977687
Style Traditional
Bedrooms 3
Full Baths 2
HOA Fees $385/ann
HOA Y/N Mandatory
Year Built 2003
Annual Tax Amount $6,262
Lot Size 3,920 Sqft
Acres 0.09
Property Sub-Type Single Family Residence
Property Description
The first-floor primary suite is a true retreat, featuring a reimagined bathroom with matte black slate tile flooring and sleek quartz countertops that are echoed in all bathrooms and the upstairs built-in desk area. The open living area boasts soaring ceilings, large windows for abundant natural light, and a gas fireplace framed by elegant slate tile—creating a warm yet refined focal point.
Downstairs, you'll find White Oak luxury vinyl plank flooring, while upstairs includes two secondary bedrooms, a full bath, a cozy loft space, and a conveniently placed laundry room. One of the upstairs bedrooms features tasteful fluted wall paneling for added design interest.
The kitchen offers clean, bright aesthetics with painted cabinetry and includes a discreetly installed 3-stage water filtration system at the sink—an upgrade that adds both peace of mind and everyday convenience.
Outside, the low-maintenance front yard features refreshed landscaping and new sod, while the backyard patio has been transformed into a private retreat with full astroturf—perfect for relaxing or entertaining year-round.
Enjoy access to a well-maintained community pool, all while being just minutes from parks, top schools, shopping, restaurants, and fitness centers. Over $40,000 in well-planned upgrades make this home move-in ready and designed for easy, elevated living.
Location
State TX
County Collin
Community Community Pool
Direction GPS
Rooms
Dining Room 0
Interior
Interior Features Eat-in Kitchen
Heating Central
Cooling Central Air
Flooring Luxury Vinyl Plank
Fireplaces Number 1
Fireplaces Type Brick
Appliance Disposal
Heat Source Central
Laundry Gas Dryer Hookup, Washer Hookup
Exterior
Exterior Feature Rain Gutters
Garage Spaces 2.0
Fence Fenced
Community Features Community Pool
Utilities Available City Sewer, City Water
Roof Type Composition
Garage Yes
Building
Lot Description Cleared
Story Two
Foundation Slab
Level or Stories Two
Schools
Elementary Schools Gunstream
Middle Schools Wester
High Schools Centennial
School District Frisco Isd
Others
Restrictions No Known Restriction(s)
Ownership Of Record
Virtual Tour https://www.propertypanorama.com/instaview/ntreis/20977687





