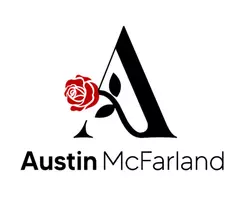UPDATED:
Key Details
Property Type Single Family Home
Sub Type Single Family Residence
Listing Status Active
Purchase Type For Rent
Square Footage 2,088 sqft
Subdivision River Trails Add
MLS Listing ID 20917523
Style Traditional
Bedrooms 3
Full Baths 2
Half Baths 1
PAD Fee $0
HOA Y/N None
Year Built 1994
Lot Size 9,365 Sqft
Acres 0.215
Property Sub-Type Single Family Residence
Property Description
FIRST floor features primary suite with ensuite bath with dual sinks, both standing shower and garden tub and walk-in closet; half bath; a full size laundry; two living areas - one formal one with fireplace; three dining options - breakfast bar, breakfast nook and formal dining; kitchen with island, new dishwasher, new oven, microwave, downward draft stove.
SECOND floor features two secondary bedrooms; a secondary bathroom; and a loft or game room over looking through living area below.
Fully furnished and equipped with top brand appliances, including 2 TVs - one in the living room and one in the primary bedroom. This home is designed for modern, relaxed and functional living.
Enjoy the convenience of having a washer, a dryer, and a refrigerator. Big landscaped backyard for gardening.
Home is ready for immediate move-in. Great location. Walking distance to Elementary school. Close to River Trails pond with Walking-Running trail around, Trinity Blvd, DFW airport, shopping, restaurants, movies and so much more.
Don't miss out on this perfect blend of comfort and style!
ANIMAL are welcome.
Location
State TX
County Tarrant
Community Curbs, Sidewalks
Direction From Hwy I-820, take Exit for and go East on Trinity Blvd, take a Right to go South on Thames Trl, take a Left to go East on Tigris Trl, and take a Left to go North on Timber Creek Trl. The Property is located at the end of the cul-de-sac.
Rooms
Dining Room 2
Interior
Interior Features Eat-in Kitchen, Pantry, Vaulted Ceiling(s), Walk-In Closet(s)
Heating Central, Electric
Cooling Ceiling Fan(s), Central Air, Electric, Zoned
Flooring Carpet, Ceramic Tile, Laminate, Wood
Fireplaces Number 1
Fireplaces Type Living Room, Wood Burning
Furnishings 1
Appliance Dishwasher, Disposal, Dryer, Electric Range, Microwave, Refrigerator, Washer
Heat Source Central, Electric
Laundry Electric Dryer Hookup, Utility Room, Full Size W/D Area, Washer Hookup
Exterior
Exterior Feature Rain Gutters, Private Yard
Garage Spaces 2.0
Fence Wood
Community Features Curbs, Sidewalks
Utilities Available All Weather Road, Cable Available, City Sewer, City Water, Concrete, Curbs, Electricity Available, Individual Water Meter, Phone Available, Sidewalk, Underground Utilities
Roof Type Composition
Total Parking Spaces 2
Garage Yes
Building
Lot Description Cul-De-Sac, Landscaped, Level, Lrg. Backyard Grass, Sprinkler System, Subdivision
Story Two
Foundation Slab
Level or Stories Two
Structure Type Brick,Siding
Schools
Elementary Schools Rivertrail
High Schools Bell
School District Hurst-Euless-Bedford Isd
Others
Pets Allowed Yes, Cats OK, Dogs OK
Restrictions No Livestock,No Smoking,No Sublease,No Waterbeds,Pet Restrictions
Ownership Of Record
Special Listing Condition Res. Service Contract, Survey Available
Pets Allowed Yes, Cats OK, Dogs OK
Virtual Tour https://www.propertypanorama.com/instaview/ntreis/20917523





