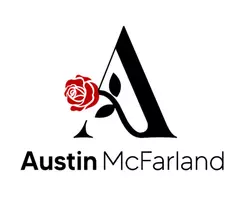UPDATED:
Key Details
Property Type Single Family Home
Sub Type Single Family Residence
Listing Status Active
Purchase Type For Sale
Square Footage 3,264 sqft
Price per Sqft $192
Subdivision Grayhawk Sec Ii Ph Iv
MLS Listing ID 20952279
Bedrooms 4
Full Baths 3
Half Baths 1
HOA Fees $450
HOA Y/N Mandatory
Year Built 2007
Annual Tax Amount $9,857
Lot Size 6,359 Sqft
Acres 0.146
Property Sub-Type Single Family Residence
Property Description
This beautifully maintained 4-bedroom, 3.5-bathroom residence offers a spacious layout with upgraded flooring throughout. The main floor boasts a formal dining room, a private study with French doors, and a family room with a cozy fireplace. The gourmet kitchen features a large island with granite countertops, stainless steel appliances, and a butler's pantry, seamlessly connecting to the breakfast nook. The primary suite is conveniently located on the first floor, offering a luxurious retreat with a spa-like bathroom. Upgraded Flooring. Kitchen: Granite countertops, stainless steel appliances, and a spacious island ideal for meal prep and casual dining. Media Room: Dedicated media room equipped with surround sound wiring, perfect for movie nights. Game Room: Expansive game room on the second floor, providing ample space for recreation and relaxation. Private study with French doors and a formal dining room for hosting guests.
Situated on a well-maintained lot, the property features a covered patio, ideal for outdoor entertaining. The backyard offers plenty of space for gardening, play, or relaxation.
Location
State TX
County Denton
Direction Please use GPS
Rooms
Dining Room 2
Interior
Interior Features Cable TV Available, Chandelier, Granite Counters, High Speed Internet Available, Kitchen Island, Natural Woodwork, Open Floorplan, Pantry, Vaulted Ceiling(s), Walk-In Closet(s)
Heating Central, Natural Gas
Cooling Ceiling Fan(s), Central Air, Electric
Flooring Carpet, Ceramic Tile, Hardwood, Wood
Fireplaces Number 1
Fireplaces Type Decorative, Gas, Gas Logs, Gas Starter, Living Room
Appliance Dishwasher, Disposal, Electric Oven, Gas Cooktop, Microwave, Tankless Water Heater
Heat Source Central, Natural Gas
Exterior
Garage Spaces 2.0
Fence Fenced, Wood
Utilities Available Asphalt, City Sewer, City Water, Concrete, Curbs, Individual Gas Meter, Individual Water Meter, Sidewalk
Roof Type Composition
Total Parking Spaces 2
Garage Yes
Building
Story Two
Foundation Slab
Level or Stories Two
Structure Type Brick,Concrete,Frame,Rock/Stone
Schools
Elementary Schools Phillips
Middle Schools Stafford
High Schools Lone Star
School District Frisco Isd
Others
Ownership Ask Agent "Could be you"
Virtual Tour https://www.propertypanorama.com/instaview/ntreis/20952279





