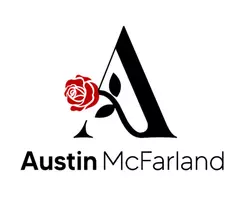UPDATED:
Key Details
Property Type Single Family Home
Sub Type Single Family Residence
Listing Status Active
Purchase Type For Sale
Square Footage 2,619 sqft
Price per Sqft $139
Subdivision Parkway Place Add
MLS Listing ID 20948301
Style Traditional
Bedrooms 4
Full Baths 2
Half Baths 1
HOA Y/N None
Year Built 2006
Annual Tax Amount $8,337
Lot Size 8,668 Sqft
Acres 0.199
Property Sub-Type Single Family Residence
Property Description
The heart of the home is the spacious family room, featuring soaring vaulted ceilings and a dramatic wall of windows that flood the space with natural light. A cozy fireplace adds warmth and charm, making it the perfect gathering spot.
This home offers two generous living areas, two dining spaces, and a dedicated media room, that's wired for surround sound is ideal for entertaining or relaxing. The well-appointed kitchen is equipped with stainless steel appliances, plumbed for gas, ample cabinetry, a walk-in pantry, and decorative lighting that adds a touch of sophistication.
The Primary Suite is conveniently located on the first floor, offering a peaceful retreat with a spa-like ensuite that includes double vanities, a separate tub and shower, and a large walk-in closet with passthrough access to the laundry room. Upstairs, you'll find spacious secondary bedrooms with plenty of room for everyone.
Enjoy the outdoors on the covered back patio, overlooking a large and private backyard perfect for play, entertaining, or simply relaxing.
This beautifully designed home combines comfort, style, and functionality in every detail. Don't miss the opportunity to make it yours!
Location
State TX
County Dallas
Direction GPS
Rooms
Dining Room 2
Interior
Interior Features Cable TV Available, Decorative Lighting, Double Vanity, Eat-in Kitchen, High Speed Internet Available, Open Floorplan, Pantry, Walk-In Closet(s)
Heating Central, Electric
Cooling Ceiling Fan(s), Central Air
Flooring Carpet, Ceramic Tile, Vinyl
Fireplaces Number 1
Fireplaces Type Gas Logs
Appliance Dishwasher, Disposal, Electric Range, Microwave, Refrigerator
Heat Source Central, Electric
Laundry Utility Room, Full Size W/D Area
Exterior
Garage Spaces 2.0
Fence Wood
Utilities Available Cable Available, City Sewer, City Water, Curbs
Roof Type Shingle
Total Parking Spaces 2
Garage Yes
Building
Lot Description Few Trees, Interior Lot, Landscaped
Story Two
Level or Stories Two
Structure Type Brick,Siding
Schools
Elementary Schools Plummer
Middle Schools Permenter
High Schools Cedar Hill
School District Cedar Hill Isd
Others
Ownership Clark
Acceptable Financing Cash, Conventional, FHA, VA Loan
Listing Terms Cash, Conventional, FHA, VA Loan
Special Listing Condition Survey Available
Virtual Tour https://www.propertypanorama.com/instaview/ntreis/20948301





