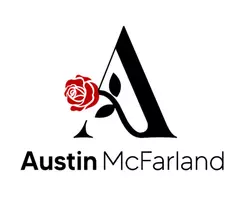UPDATED:
Key Details
Property Type Single Family Home
Sub Type Single Family Residence
Listing Status Active
Purchase Type For Rent
Square Footage 7,382 sqft
Subdivision River Crest Landing Add
MLS Listing ID 20951390
Style Mediterranean
Bedrooms 6
Full Baths 6
Half Baths 2
HOA Fees $1,800/ann
PAD Fee $1
HOA Y/N Mandatory
Year Built 2005
Lot Size 0.374 Acres
Acres 0.374
Property Sub-Type Single Family Residence
Property Description
Location
State TX
County Tarrant
Community Gated, Greenbelt, Jogging Path/Bike Path
Direction Heading west on I-30 W, take exit 9B toward Horne St. Merge onto West Fwy. Turn right onto Bourine St. Right onto Byers Ave. Make a left onto Merrick St. Turn right onto Catalina Dr. Once through the gates, continue straight then make a left onto Rivercrest Ct. Home will be on your left.
Rooms
Dining Room 2
Interior
Interior Features Built-in Features, Cable TV Available, Chandelier, Decorative Lighting, Dry Bar, Flat Screen Wiring, Granite Counters, High Speed Internet Available, In-Law Suite Floorplan, Kitchen Island, Multiple Staircases, Natural Woodwork, Open Floorplan, Pantry, Vaulted Ceiling(s), Walk-In Closet(s), Wet Bar, Second Primary Bedroom
Heating Central, Electric, Fireplace(s), Natural Gas
Cooling Attic Fan, Ceiling Fan(s), Central Air, Electric
Flooring Carpet, Stone, Wood
Fireplaces Number 2
Fireplaces Type Electric, Family Room, Gas Logs, Outside
Equipment Intercom
Appliance Commercial Grade Range, Commercial Grade Vent, Dishwasher, Disposal, Ice Maker, Microwave, Double Oven, Refrigerator, Warming Drawer
Heat Source Central, Electric, Fireplace(s), Natural Gas
Laundry Gas Dryer Hookup, Utility Room, Full Size W/D Area, Washer Hookup
Exterior
Exterior Feature Covered Patio/Porch, Fire Pit, Garden(s), Rain Gutters, Lighting, Private Yard
Garage Spaces 4.0
Carport Spaces 2
Fence Metal
Pool Diving Board, Gunite, Heated, In Ground, Pool Sweep, Separate Spa/Hot Tub, Water Feature
Community Features Gated, Greenbelt, Jogging Path/Bike Path
Utilities Available Cable Available, City Sewer, City Water, Concrete, Curbs, Electricity Available, Individual Gas Meter, Individual Water Meter, Natural Gas Available, Underground Utilities
Roof Type Spanish Tile,Tile
Total Parking Spaces 6
Garage Yes
Private Pool 1
Building
Lot Description Cul-De-Sac, Few Trees, Interior Lot, Landscaped, Sprinkler System, Subdivision
Story Two
Foundation Slab
Level or Stories Two
Structure Type Stucco
Schools
Elementary Schools Burtonhill
Middle Schools Stripling
High Schools Arlngtnhts
School District Fort Worth Isd
Others
Pets Allowed No
Restrictions No Pets,No Restrictions,No Smoking,No Sublease
Ownership See Tax
Pets Allowed No
Virtual Tour https://www.propertypanorama.com/instaview/ntreis/20951390





