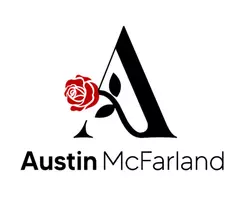UPDATED:
Key Details
Property Type Single Family Home
Sub Type Single Family Residence
Listing Status Active
Purchase Type For Sale
Square Footage 5,249 sqft
Price per Sqft $194
Subdivision Watercress-Phase 1
MLS Listing ID 20948098
Style Traditional
Bedrooms 5
Full Baths 5
Half Baths 1
HOA Fees $2,300/ann
HOA Y/N Mandatory
Year Built 2022
Annual Tax Amount $17,932
Lot Size 0.427 Acres
Acres 0.427
Property Sub-Type Single Family Residence
Property Description
Welcome to your dream home—where modern elegance meets everyday functionality. This custom-built 2022 American Legend home offers thoughtful design, premium upgrades, and spacious luxury across every inch. Step inside to soaring 18-foot ceilings, fresh interior paint, and eye-catching custom wood accents throughout. The heart of the home is a chef's dream: a gourmet kitchen featuring freshly painted cabinets, two pantries, a double waterfall quartz island, and custom under-cabinet lighting—ideal for both entertaining and daily living. Enjoy two spacious downstairs suites, including a luxurious primary suite with dual walk-in closet systems and spa-like bath. Also downstairs, you'll find a private office, a media room, and a convenient secondary suite for guests or multigenerational living. Upstairs, the thoughtful floorplan includes three additional en suite bedrooms, two versatile loft areas, and a bonus workout room—providing endless flexibility for any lifestyle. Nestled in the sought-after Watercress community, you'll have access to exclusive amenities: a resort-style community pool, playground, pergolas, walking paths, and serene ponds. This extraordinary home is not just a place to live—it's a lifestyle upgrade. Don't miss your opportunity to own one of the finest homes in Watercress.
Location
State TX
County Tarrant
Community Community Pool, Fishing, Jogging Path/Bike Path, Park, Perimeter Fencing, Playground, Pool, Sidewalks
Direction Please see GPS
Rooms
Dining Room 1
Interior
Interior Features Built-in Features, Cable TV Available, Chandelier, Decorative Lighting, Double Vanity, Eat-in Kitchen, Flat Screen Wiring, Granite Counters, High Speed Internet Available, In-Law Suite Floorplan, Kitchen Island, Natural Woodwork, Open Floorplan, Pantry, Smart Home System, Vaulted Ceiling(s), Walk-In Closet(s), Second Primary Bedroom
Heating Central
Cooling Ceiling Fan(s), Central Air
Flooring Carpet, Hardwood, Tile, Wood
Fireplaces Number 1
Fireplaces Type Living Room
Appliance Built-in Gas Range, Dishwasher, Disposal, Gas Cooktop, Microwave, Double Oven, Plumbed For Gas in Kitchen, Tankless Water Heater
Heat Source Central
Laundry Utility Room, Full Size W/D Area
Exterior
Exterior Feature Covered Patio/Porch, Rain Gutters, Lighting, Outdoor Living Center
Garage Spaces 3.0
Fence Wood
Community Features Community Pool, Fishing, Jogging Path/Bike Path, Park, Perimeter Fencing, Playground, Pool, Sidewalks
Utilities Available Cable Available, City Sewer, City Water, Curbs, Individual Gas Meter, Sidewalk
Total Parking Spaces 3
Garage Yes
Building
Lot Description Cul-De-Sac, Interior Lot, Landscaped, Lrg. Backyard Grass, Sprinkler System, Subdivision, Water/Lake View
Story Two
Foundation Slab
Level or Stories Two
Structure Type Brick
Schools
Elementary Schools Haslet
Middle Schools Cw Worthington
High Schools Eaton
School District Northwest Isd
Others
Ownership See Tax Records
Acceptable Financing Cash, Conventional, FHA, VA Loan
Listing Terms Cash, Conventional, FHA, VA Loan
Virtual Tour https://www.propertypanorama.com/instaview/ntreis/20948098





