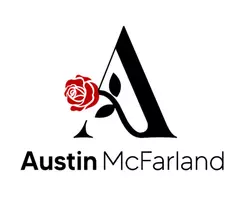UPDATED:
Key Details
Property Type Single Family Home
Sub Type Single Family Residence
Listing Status Active
Purchase Type For Sale
Square Footage 3,134 sqft
Price per Sqft $194
Subdivision Mont Del Estates Addition
MLS Listing ID 20941652
Style Traditional
Bedrooms 4
Full Baths 3
HOA Y/N None
Year Built 1974
Lot Size 0.350 Acres
Acres 0.35
Property Sub-Type Single Family Residence
Property Description
Step inside to discover a spacious open floor plan bathed in natural light. The inviting gourmet kitchen is equipped with stainless steel appliances, and generous cabinet space, making it ideal for culinary enthusiasts and family gatherings.
Retreat to the expansive Primary Suite, where you will enjoy stunning views of the pool through a large window—an ideal spot for savoring your morning coffee while birdwatching, reading, or just having some quiet time to start your day. The luxurious ensuite bathroom features dual sinks, a soaking tub, and a separate shower. The additional bedrooms provide ample space for family or guests, ensuring everyone feels at home.
Indoor entertaining effortlessly blends into outdoor living with a large covered porch in the backyard, surrounded by mature landscaping—perfect for gardening and enjoying time in the great outdoors.
Situated conveniently near a variety of shopping and dining options, this property offers not only a beautiful home but also an engaging community lifestyle. Enjoy the nearby parks and recreational opportunities that Mont Del Estates has to offer.
Don't miss this fantastic opportunity to make this stunning house your new home!
Location
State TX
County Tarrant
Direction I-820 S to TX-121 S. Take I-35W S, take exit 51 to merge onto I-30 W . US-377 S toward Abilene. Keep right at the fork to continue on Chisholm Trail Pkwy, take Arborlawn Dr. Turn right onto Arborlawn Dr, left onto Bryant Irvin Rd, right onto Bellaire Dr S, and left onto Crosslands Rd.
Rooms
Dining Room 1
Interior
Interior Features Double Vanity, Eat-in Kitchen, Wet Bar
Heating Central, Electric
Cooling Central Air, Electric
Flooring Carpet, Tile
Fireplaces Number 1
Fireplaces Type Living Room, Wood Burning
Appliance Electric Cooktop, Electric Oven
Heat Source Central, Electric
Exterior
Exterior Feature Covered Patio/Porch
Garage Spaces 2.0
Fence Back Yard, Wood
Pool In Ground, Outdoor Pool, Private
Utilities Available City Sewer, City Water, Electricity Connected
Roof Type Composition
Total Parking Spaces 2
Garage Yes
Private Pool 1
Building
Lot Description Landscaped
Story One
Level or Stories One
Structure Type Brick
Schools
Elementary Schools Ridgleahil
Middle Schools Monnig
High Schools Arlngtnhts
School District Fort Worth Isd
Others
Ownership Gary Hankins
Acceptable Financing Cash, Conventional, FHA, VA Loan
Listing Terms Cash, Conventional, FHA, VA Loan
Virtual Tour https://www.propertypanorama.com/instaview/ntreis/20941652





