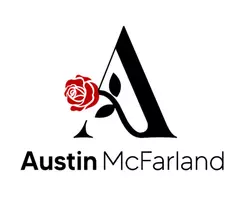OPEN HOUSE
Sat May 24, 1:00pm - 3:00pm
UPDATED:
Key Details
Property Type Townhouse
Sub Type Townhouse
Listing Status Active
Purchase Type For Sale
Square Footage 1,802 sqft
Price per Sqft $208
Subdivision Brownstones At Vista Ridge Con
MLS Listing ID 20942018
Style Traditional
Bedrooms 3
Full Baths 2
Half Baths 1
HOA Fees $330/mo
HOA Y/N Mandatory
Year Built 2008
Annual Tax Amount $6,219
Property Sub-Type Townhouse
Property Description
Welcome to this beautifully maintained 3-story townhome that truly has it all! Step inside to find gleaming hardwood floors throughout and a smart, spacious layout perfect for modern living. The first floor offers a private bedroom with an ensuite full bath—ideal for guests, in-laws, or a private office.
On the second floor, enjoy a bright and open-concept living space where the kitchen, dining, and living areas flow seamlessly. The kitchen is a standout with stainless steel appliances, granite countertops, and plantation shutters throughout the home. Step out onto your recently renovated balcony with brand-new flooring—perfect for morning coffee or evening gatherings.
Upstairs on the third floor, your primary suite featuring a spa-like bath with a huge walk-in shower, oversized soaking tub, and a one-of-a-kind customized closet system that conveys with the home. Also on this floor is a true additional bedroom—perfect as a home office, guest room, or flex space—as well as a full laundry room for ultimate convenience.
Located just steps from top shopping, dining, and entertainment, you'll never run out of things to do. This home offers everything you need, everything you want, and even a few things you didn't know you couldn't live without!
Don't miss your chance—come see it today!
Location
State TX
County Denton
Community Sidewalks
Direction See GPS
Rooms
Dining Room 1
Interior
Interior Features Built-in Features, Double Vanity, Eat-in Kitchen, Granite Counters, High Speed Internet Available, Kitchen Island, Multiple Staircases, Open Floorplan, Pantry
Heating Central
Cooling Ceiling Fan(s), Central Air
Flooring Hardwood, Tile
Appliance Dishwasher
Heat Source Central
Laundry Full Size W/D Area
Exterior
Exterior Feature Balcony
Garage Spaces 2.0
Community Features Sidewalks
Utilities Available Asphalt, Cable Available, City Sewer, City Water, Community Mailbox, Concrete, Curbs, Dirt, Electricity Available, Electricity Connected, Sidewalk, Underground Utilities
Roof Type Composition,Shingle
Total Parking Spaces 2
Garage Yes
Building
Lot Description Landscaped
Story Three Or More
Foundation Slab
Level or Stories Three Or More
Structure Type Brick,Concrete,Frame,Wood
Schools
Elementary Schools Rockbrook
Middle Schools Marshall Durham
High Schools Lewisville
School District Lewisville Isd
Others
Ownership Becky Kalminski
Acceptable Financing Cash, Conventional, FHA, VA Loan
Listing Terms Cash, Conventional, FHA, VA Loan
Virtual Tour https://www.propertypanorama.com/instaview/ntreis/20942018





